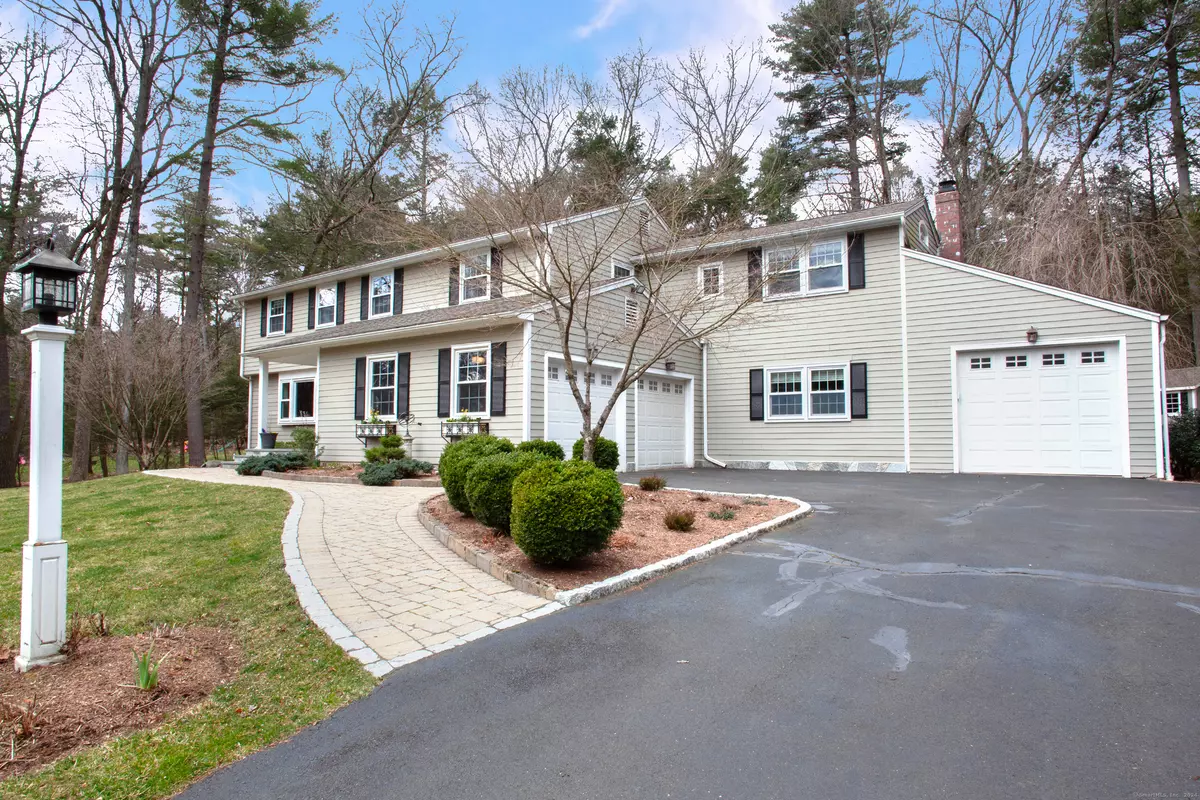$790,000
$619,900
27.4%For more information regarding the value of a property, please contact us for a free consultation.
5 Beds
4 Baths
3,274 SqFt
SOLD DATE : 04/26/2024
Key Details
Sold Price $790,000
Property Type Single Family Home
Listing Status Sold
Purchase Type For Sale
Square Footage 3,274 sqft
Price per Sqft $241
MLS Listing ID 24000094
Sold Date 04/26/24
Style Colonial
Bedrooms 5
Full Baths 3
Half Baths 1
Year Built 1966
Annual Tax Amount $11,248
Lot Size 0.920 Acres
Property Description
See agent remarks for offer details!!! Welcome home to 5 Butternut Lane. An exceptional property with superb quality and high-end finishes. Enjoy living in this 3,200+ sqft pristine home with a flexible layout for easy living and entertainment. Attention to detail and pride of ownership are apparent in this completely updated 5 bedroom 3 1/2 bath Colonial. A well-appointed chef's kitchen offers abundant inset cabinetry, large center island, walk in pantry and spacious casual eating area with gas fireplace and built ins. The gorgeous family room is accented by a coffered ceiling, cozy window seat and a 2nd gas fireplace. The dining room with large bay window is perfect for holiday gatherings. Master bedroom en-suite offers impressive his and her custom closets and stunning expanded bath with walk in tiled shower and dual vanity. The additional 3 bedrooms on this floor are sunny with ample closet space and hardwood floors. The 5th bedroom is an ideal spot for a private office or guests as it has a private bath, walk in closet and beamed ceiling. Lounge on the expansive deck or patio overlooking the serene, park-like setting offering privacy with mature landscaping and gardens. In the lower level, you will find ample room for storage with endless opportunities to create even more magnificent space. This home with excite any discerning buyer. Other features are a 3-car garage, public utilities, natural gas heat, central air, on demand water heater, whole house surge protect
Location
State CT
County Hartford
Zoning R-40
Rooms
Basement Full, Unfinished, Storage
Interior
Interior Features Auto Garage Door Opener, Cable - Available
Heating Hot Air
Cooling Central Air
Fireplaces Number 2
Exterior
Exterior Feature Shed, Deck, Patio
Parking Features Attached Garage
Garage Spaces 3.0
Roof Type Asphalt Shingle
Building
Lot Description Lightly Wooded, Level Lot
Foundation Concrete
Sewer Public Sewer Connected
Water Public Water Connected
Schools
Elementary Schools Latimer Lane
High Schools Simsbury
Read Less Info
Want to know what your home might be worth? Contact us for a FREE valuation!

Our team is ready to help you sell your home for the highest possible price ASAP
Bought with Virginia Proft • William Raveis Real Estate

