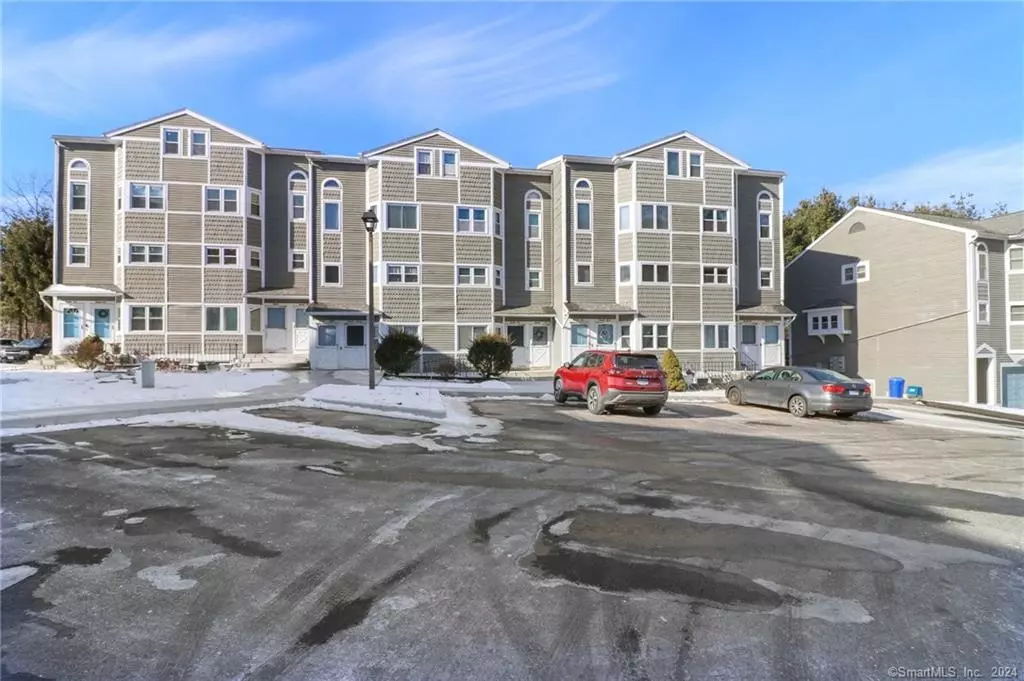$203,000
$184,900
9.8%For more information regarding the value of a property, please contact us for a free consultation.
3 Beds
2 Baths
1,547 SqFt
SOLD DATE : 04/16/2024
Key Details
Sold Price $203,000
Property Type Condo
Sub Type Condominium
Listing Status Sold
Purchase Type For Sale
Square Footage 1,547 sqft
Price per Sqft $131
MLS Listing ID 170620299
Sold Date 04/16/24
Style Townhouse
Bedrooms 3
Full Baths 1
Half Baths 1
HOA Fees $290/mo
Year Built 1989
Annual Tax Amount $2,745
Property Description
Highest and best offers due by Tmrw 1/29 11a A charming 2bdr w/potential to be a 3 bdr, 1.5-bath townhome, sought-after end unit. Unit 21 boasts a 3rd floor loft, offering additional 251sqft. Entering, you are welcomed by an inviting ambiance created by an abundance of windows, allowing the living spaces to be bathed in natural light. The thoughtful design of this end unit ensures privacy and a sense of openness that enhances the overall living experience. The main floor features a well-appointed kitchen with modern appliances & granite counters. A comfortable living room, providing an ideal space for relaxation or entertaining guests- direct access to the deck. Convenient 1/2 bath on this level adds to the layout. The 2nd floor offering the Primary BR w/large walk-in closet, vaulted ceiling & fan & 2nd large bedroom. The full bath on this floor is tastefully designed & easily accessible from both bedrooms. What sets this townhome apart is the 3rd floor loft, a versatile space that opens a world of possibilities. Two numbered parking spots dedicated to unit 21. Prime location offers quick access to major shopping centers, variety of restaurants, & highways for easy-commuting. Unit 21 is not just a residence; it's a carefully crafted living space with central air that combines comfort, functionality, and a touch of luxury. Don't miss the opportunity to make this end unit your home & experience the charm of this exceptional townhome. Freshly painted interior. Sold AS IS.
Location
State CT
County New Haven
Zoning C-3
Rooms
Basement None
Interior
Heating Hot Air
Cooling Ceiling Fans, Central Air
Exterior
Exterior Feature Deck, Sidewalk, Underground Utilities
Parking Features Paved, Parking Lot, Assigned Parking
Waterfront Description Not Applicable
Building
Sewer Public Sewer Connected
Water Public Water Connected
Level or Stories 3
Schools
Elementary Schools Nathan Hale
Middle Schools Washington
High Schools Francis T. Maloney
Others
Pets Allowed Restrictions
Read Less Info
Want to know what your home might be worth? Contact us for a FREE valuation!

Our team is ready to help you sell your home for the highest possible price ASAP
Bought with Valerie King • Keller Williams Realty Prtnrs.

