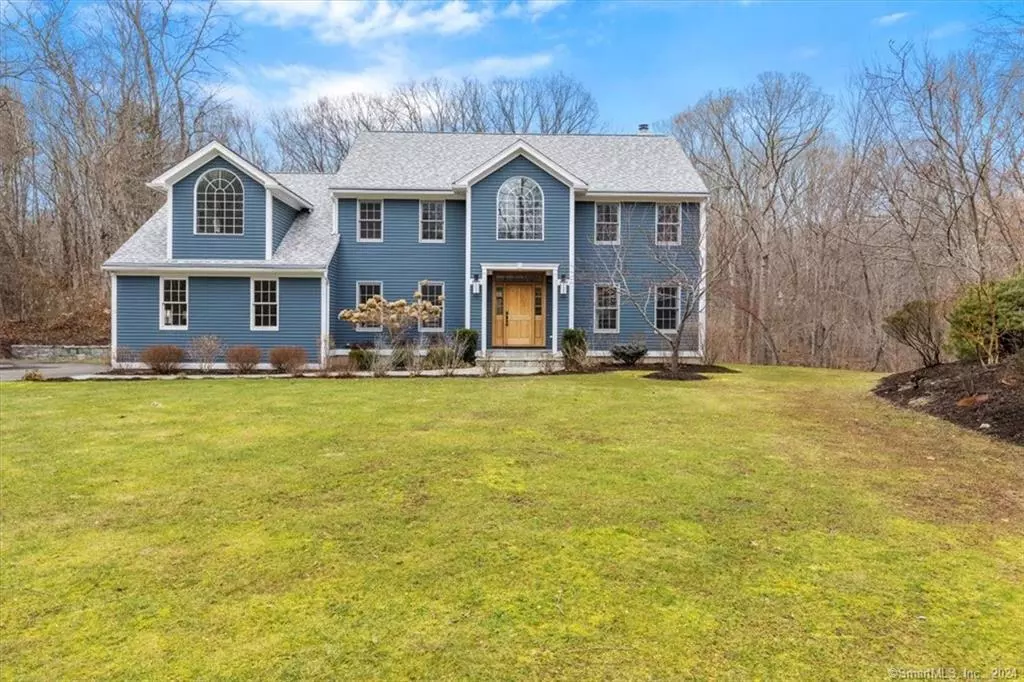$950,000
$850,000
11.8%For more information regarding the value of a property, please contact us for a free consultation.
4 Beds
3 Baths
3,460 SqFt
SOLD DATE : 04/12/2024
Key Details
Sold Price $950,000
Property Type Single Family Home
Listing Status Sold
Purchase Type For Sale
Square Footage 3,460 sqft
Price per Sqft $274
MLS Listing ID 170621345
Sold Date 04/12/24
Style Colonial
Bedrooms 4
Full Baths 2
Half Baths 1
Year Built 1995
Annual Tax Amount $13,118
Lot Size 5.290 Acres
Property Description
Quality built with attention to detail throughout. Culinary enthusiasts will appreciate the well appointed gourmet kitchen w/eat-in area, featuring top-of-the-line appliances, including a 6-burner gas cook-top stove, wall-mounted pot filler, and a Sub-Zero equipped with ice makers. Large granite topped island houses DACOR microwave, second oven and warming drawer. The custom-built buffet features a wet-bar and lighting. The family room off the kitchen with coffered ceiling, bookshelves, and a gas fireplace with intricate moldings around the mantel, offers a comfortable gathering space for friends & family and opens to the screened porch with views of the meticulously maintained backyard. The living room seamlessly opens to a spacious dining room, creating an ideal flow for entertaining. A room off the front foyer showcases a wall of bookcases and can function as a den or home office, a thoughtfully designed mudroom, and updated powder room rounds out this level. A bonus room & 3 bedrooms are on the second floor with the master suite featuring a gas fireplace, walk-in closet and newly remodeled bath. For those who work from home or maintain an active lifestyle, the lower level offers a versatile space that can be used as a gym or office. Sprawling across 5+ acres, this property has abundant flowering bushes & perennials, creating a picturesque oasis just minutes away from the coveted Guilford Green, where you'll enjoy an array of restaurants, boutiques, coffee shops and more.
Location
State CT
County New Haven
Zoning R-5I
Rooms
Basement Full With Hatchway, Fully Finished
Interior
Interior Features Auto Garage Door Opener, Cable - Available, Central Vacuum, Open Floor Plan
Heating Hot Air
Cooling Central Air
Fireplaces Number 2
Exterior
Exterior Feature French Doors, Lighting, Porch-Screened, Stone Wall, Underground Sprinkler
Parking Features Attached Garage
Garage Spaces 2.0
Waterfront Description Brook
Roof Type Asphalt Shingle
Building
Lot Description Interior Lot, In Subdivision, Level Lot, Lightly Wooded, Fence - Stone, Professionally Landscaped
Foundation Concrete
Sewer Septic
Water Private Well
Schools
Elementary Schools Calvin Leete
Middle Schools Adams
High Schools Guilford
Read Less Info
Want to know what your home might be worth? Contact us for a FREE valuation!

Our team is ready to help you sell your home for the highest possible price ASAP
Bought with Betsy Grauer • Betsy Grauer Realty, Inc

