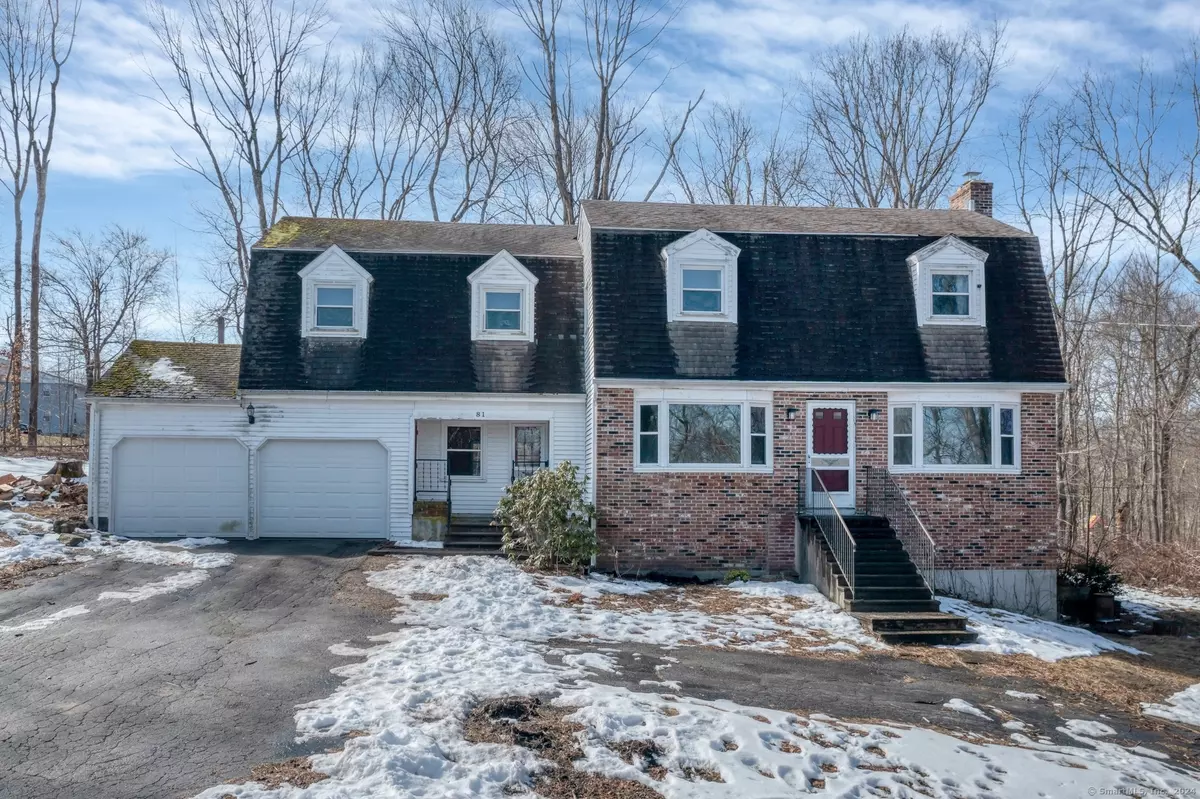$360,000
$329,900
9.1%For more information regarding the value of a property, please contact us for a free consultation.
5 Beds
3 Baths
2,516 SqFt
SOLD DATE : 04/05/2024
Key Details
Sold Price $360,000
Property Type Single Family Home
Listing Status Sold
Purchase Type For Sale
Square Footage 2,516 sqft
Price per Sqft $143
MLS Listing ID 170626403
Sold Date 04/05/24
Style Colonial
Bedrooms 5
Full Baths 2
Half Baths 1
Year Built 1977
Annual Tax Amount $5,472
Lot Size 1.150 Acres
Property Description
Expansive 5 bedroom, 2.5 bathroom, 2,516 Sq Ft Gambrel Colonial situated in a neighborhood setting in Salem CT. This sun filled home boasts a front to back formal living room with a large bay window, wood burning fireplace insert and slider access out to the rear deck. The generously sized formal dining room is accented with hardwood floors and another bay window. The main floor half bathroom also hosts the washer and dryer for every day convenience. The U shaped kitchen features wood cabinet and floors, tiled counters, SS sink and a flows into the huge front to back family room with another slider access out to the wood deck overlooking the backyard. The primary suite is the ideal place to unwind after a long day featuring wall to wall carpeting, a walk in closet and a full primary bathroom with a full tub/shower combination. The rest of the upper level boasts a walkthrough office/study area, another full bathroom with pergo floors, a replaced vanity and a tub/shower combination as well as four more ample size bedrooms all with carpeting and abundant closet space. The full unfinished basement offers more expandable space with a full walkout slider off the side and another wood burning fireplace. Updates include double pane windows, a brand new furnace with 3 zone, a new well pump and a new dishwasher. if you're looking for space, this is the property for you!!! Property is selling is As Is Condition.
Location
State CT
County New London
Zoning R-A
Rooms
Basement Full, Unfinished, Full With Walk-Out
Interior
Interior Features Cable - Available
Heating Baseboard
Cooling None
Fireplaces Number 2
Exterior
Exterior Feature Porch, Deck, Gutters
Parking Features Attached Garage, Paved, Driveway
Garage Spaces 2.0
Roof Type Asphalt Shingle
Building
Lot Description Sloping Lot, Cleared
Foundation Concrete
Sewer Septic
Water Private Well
Schools
Elementary Schools Salem
High Schools East Lyme
Read Less Info
Want to know what your home might be worth? Contact us for a FREE valuation!

Our team is ready to help you sell your home for the highest possible price ASAP
Bought with Alexis John • RE/MAX ONE

