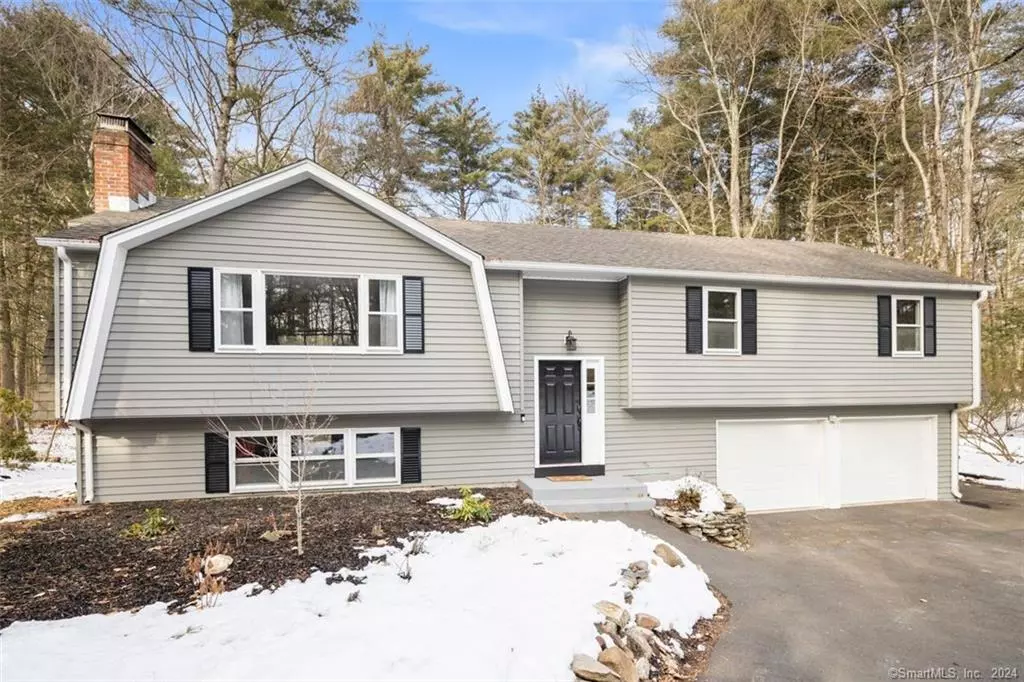$539,000
$539,000
For more information regarding the value of a property, please contact us for a free consultation.
4 Beds
3 Baths
2,655 SqFt
SOLD DATE : 04/09/2024
Key Details
Sold Price $539,000
Property Type Single Family Home
Listing Status Sold
Purchase Type For Sale
Square Footage 2,655 sqft
Price per Sqft $203
MLS Listing ID 170624259
Sold Date 04/09/24
Style Raised Ranch
Bedrooms 4
Full Baths 2
Half Baths 1
Year Built 1971
Annual Tax Amount $10,431
Lot Size 1.850 Acres
Property Description
Welcome to Your New Home in Simsbury! Enjoy modern comfort and style with this beautifully updated home, where every detail has been crafted to create the perfect living space. The inviting ambiance of the open floor plan, seamlessly blending functionality with elegance. The main level boasts refinished hardwood floors, adding warmth and charm to the space. The remodeled kitchen is a chef's dream come true, featuring granite countertops, stainless steel appliances, and ample storage space. Large fireplaced living room and dining room with slider out to the deck. The bathrooms have also been tastefully remodeled, offering a luxurious retreat. Venture to the lower level to discover a world of entertainment and relaxation. This level has a cozy fireplaced family room and home office area. But that's not all—prepare to be amazed by the additional recreation/media room, need a fifth bedroom; this room has a closet. Relax in your private sanctuary—the new outdoor spa! Imagine unwinding after a long day, surrounded by the tranquility of your beautifully landscaped yard and deck. Updates abound throughout the home, ensuring peace of mind and modern convenience. With a new boiler installed in 2022, a shed, and not one but two new Vermont Castings fireplace inserts added in 2023. Don't let this opportunity slip away—come experience the charm and luxury of Simsbury living at its finest. Your dream home awaits! Schedule a viewing today and make this home yours before it's gone!
Location
State CT
County Hartford
Zoning R-40
Rooms
Basement Full, Fully Finished
Interior
Interior Features Auto Garage Door Opener, Cable - Available, Open Floor Plan
Heating Baseboard
Cooling Central Air
Fireplaces Number 2
Exterior
Exterior Feature Shed, Deck, Lighting, Hot Tub, Patio
Parking Features Attached Garage
Garage Spaces 2.0
Roof Type Shingle,Gable
Building
Lot Description Lightly Wooded, Treed, Level Lot
Foundation Concrete
Sewer Septic
Water Private Well
Schools
Elementary Schools Per Board Of Ed
High Schools Simsbury
Read Less Info
Want to know what your home might be worth? Contact us for a FREE valuation!

Our team is ready to help you sell your home for the highest possible price ASAP
Bought with Ross Wilcox • Berkshire Hathaway NE Prop.

