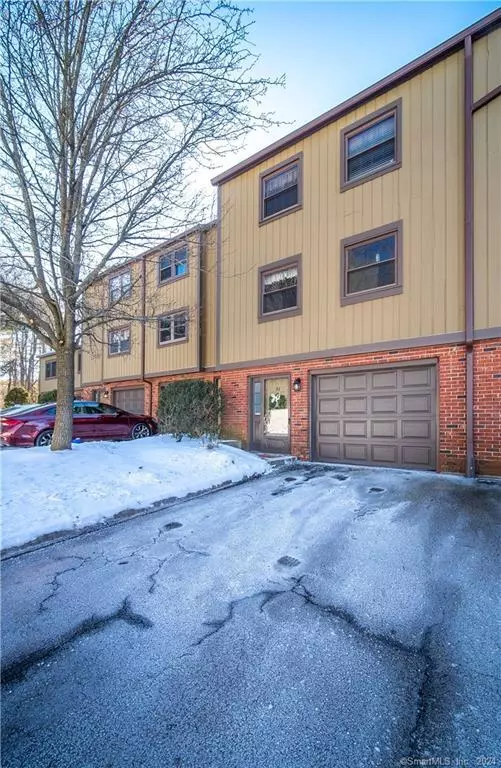$283,400
$275,000
3.1%For more information regarding the value of a property, please contact us for a free consultation.
3 Beds
2 Baths
1,810 SqFt
SOLD DATE : 04/02/2024
Key Details
Sold Price $283,400
Property Type Condo
Sub Type Condominium
Listing Status Sold
Purchase Type For Sale
Square Footage 1,810 sqft
Price per Sqft $156
MLS Listing ID 170620421
Sold Date 04/02/24
Style Townhouse
Bedrooms 3
Full Baths 1
Half Baths 1
HOA Fees $405/mo
Year Built 1972
Annual Tax Amount $4,530
Property Description
Back on the market due ONLY to buyer's cold feet. This is a rarely available three bedroom, 1800sqft unit. The largest unit in the best location. And it's just appraised well over asking price giving you instant equity - even in this market! You'll find this unit set quietly at the rear of the complex with unobstructed views of Chauncy Peak within Guiffrida Park giving a very private feel to the property. Views from the rear of the home through the sliders offer the rolling center green. A most beautiful back yard with none of the maintenance responsibility. The location of the complex as a whole is incredibly convenient with close proximity to 91, shopping, parks, hiking, golf courses and so much more. In addition to all this, the unit itself and the complex as a whole are immaculately maintained. A new playground has been installed, you'll have access to a basketball court and a beautiful pool. You'll also have beautiful walking trails through the complex. Inside you'll find a laundry room off the oversized garage with unlimited finishing possibilities. There is an updated kitchen and half bath on the main level, both fitted with granite countertops. Upper-level bedrooms are generously sized and able to fit large furniture. The 3rd bedroom on the 4th floor can be made into your personal getaway right at home. This bedroom also has access to walk in attic space for any additional storage needs.
Location
State CT
County New Haven
Zoning per deed
Rooms
Basement Partial, Partially Finished
Interior
Heating Heat Pump, Hot Air
Cooling Central Air
Fireplaces Number 1
Exterior
Exterior Feature Deck
Parking Features Attached Garage, Paved
Garage Spaces 1.0
Pool Pool House, Safety Fence, In Ground Pool
Building
Lot Description Treed
Sewer Public Sewer Connected
Water Public Water Connected
Level or Stories 4
Schools
Elementary Schools Per Board Of Ed
High Schools Per Board Of Ed
Others
Pets Allowed Yes
Read Less Info
Want to know what your home might be worth? Contact us for a FREE valuation!

Our team is ready to help you sell your home for the highest possible price ASAP
Bought with Unrepresent Buyer • Unrepresented Buyer

