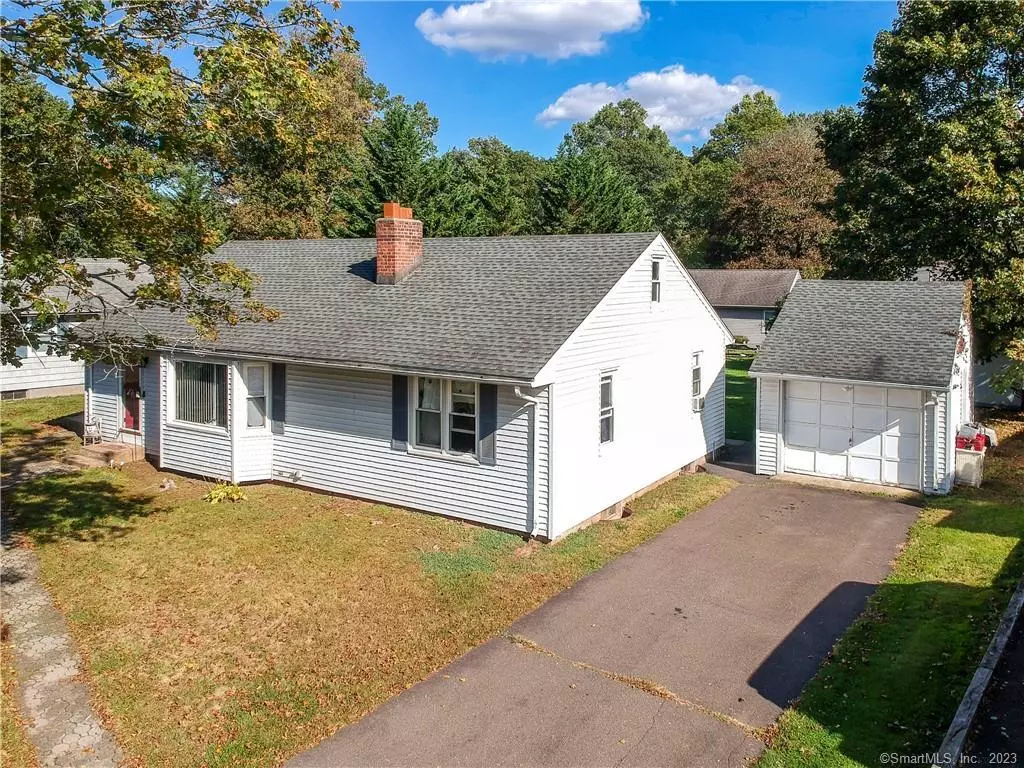$280,000
$295,000
5.1%For more information regarding the value of a property, please contact us for a free consultation.
3 Beds
1 Bath
1,250 SqFt
SOLD DATE : 03/28/2024
Key Details
Sold Price $280,000
Property Type Single Family Home
Listing Status Sold
Purchase Type For Sale
Square Footage 1,250 sqft
Price per Sqft $224
MLS Listing ID 170603935
Sold Date 03/28/24
Style Ranch
Bedrooms 3
Full Baths 1
Year Built 1959
Annual Tax Amount $4,712
Lot Size 0.280 Acres
Property Description
Take a Self-Guided 3D Tour ( rebrand.ly/133jeffrey ) or enjoy a Video Walkthrough 24/7! Welcome to 133 Jeffrey Lane, a lovely Ranch-style home with 3 bedrooms and 1 bathroom situated on a desirable cul-de-sac neighborhood setting, presenting endless possibilities. Nearby shopping, restaurants, and major highways make this a commuter's dream. The home provides the perfect opportunity to add your personal touches and update it according to your HGTV-inspired vision. There are 2 fireplaces, one in the Living Room and the other in the unfinished basement. A chimney flue appears to be in need of repairs at the top of the chimney. The roof is young and the Seller just replaced the refrigerator. The bedrooms and main living areas feature beautiful hardwood flooring that's easily refinished. The home boasts maintenance-free vinyl siding, oil-fired BBHW heat, and a 200 amp electrical service. Since it's served by city water and sewer, you won't have any septic or well headaches here! The basement offers the potential for you to refurbish the finished areas to suit your preferences. The previous owner had cut open the bottom of the paneling, and the Seller's best guess on that is that there may have been a sump pump failure or power outage years ago. Schedule your showing TODAY! The sale is contingent upon the Sellers finding suitable housing within 30 days of an executed contract. NOTE: The home is unsuitable for Buyers using FHA or VA mortgages due to the peeling paint.
Location
State CT
County New Haven
Zoning R-1
Rooms
Basement Full With Hatchway, Unfinished, Concrete Floor, Interior Access, Sump Pump
Interior
Interior Features Auto Garage Door Opener, Cable - Pre-wired
Heating Baseboard, Hot Water
Cooling Ceiling Fans
Fireplaces Number 2
Exterior
Exterior Feature Gutters, Patio, Shed, Sidewalk
Parking Features Detached Garage, Driveway, Off Street Parking
Garage Spaces 1.0
Waterfront Description Not Applicable
Roof Type Asphalt Shingle
Building
Lot Description On Cul-De-Sac, Level Lot
Foundation Concrete
Sewer Public Sewer Connected
Water Public Water Connected
Schools
Elementary Schools Per Board Of Ed
High Schools Per Board Of Ed
Read Less Info
Want to know what your home might be worth? Contact us for a FREE valuation!

Our team is ready to help you sell your home for the highest possible price ASAP
Bought with Jose Palacios • Premier Properties of CT

