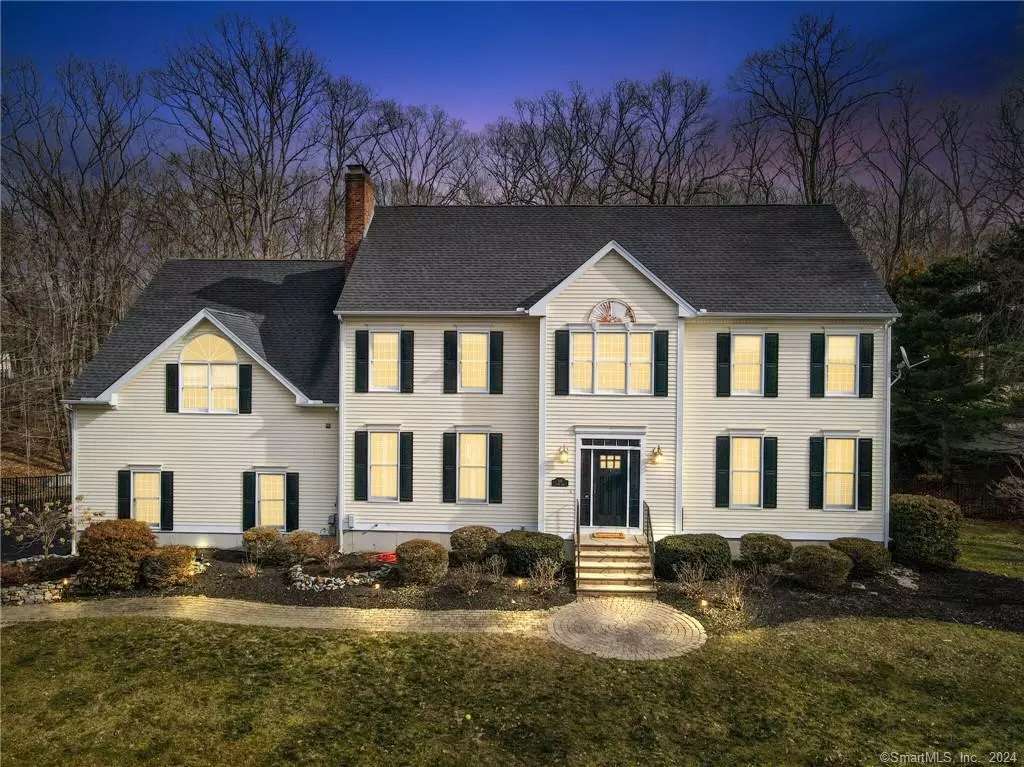$900,000
$825,000
9.1%For more information regarding the value of a property, please contact us for a free consultation.
4 Beds
4 Baths
4,327 SqFt
SOLD DATE : 03/25/2024
Key Details
Sold Price $900,000
Property Type Single Family Home
Listing Status Sold
Purchase Type For Sale
Square Footage 4,327 sqft
Price per Sqft $207
Subdivision Deer Ridge
MLS Listing ID 170617722
Sold Date 03/25/24
Style Colonial
Bedrooms 4
Full Baths 2
Half Baths 2
Year Built 2000
Annual Tax Amount $13,353
Lot Size 1.170 Acres
Property Description
DESIRABLE CUL-DE-SAC SUBDIVISION. This beautifully designed 4-bedroom, 2 full and 2 half bath colonial features a thoughtful layout, ensuring a seamless blend of comfort and style. Enjoy light-filled interior spaces, hardwood flooring on the main level, eat-in kitchen with granite countertops, tile backsplash, a convenient center island and pantry. The kitchen seamlessly flows into the family room, where you'll find a fireplace flanked by built-ins & bookcases. Slider leading to a spacious TREX deck; the perfect spot for relaxation and entertaining. The first floor is complete with a formal dining room and living room, both elegantly appointed, as well as an updated powder room for added convenience. A separate staircase off the family room leads to a generously-sized bonus room with wood-burning fireplace, providing a comfortable space for recreation or a home office. All 4 bedrooms are found on the second floor, including the master with two walk-in closets, updated bath w/large shower & soaking tub, and a nicely sized hall bath with double sinks and laundry. The lower level has been beautifully finished to create an entertainment haven, featuring a wet bar, media room for movie nights, workout space, and a convenient half bath. A walk-up attic provides abundant storage space. Step outside to a lovely fenced-in yard in a peaceful neighborhood, offering privacy and a perfect setting for outdoor activities. Don't miss the opportunity to make this house your home!
Location
State CT
County New Haven
Zoning OSD
Rooms
Basement Full With Hatchway, Fully Finished
Interior
Interior Features Auto Garage Door Opener, Cable - Available, Open Floor Plan
Heating Hot Water
Cooling Central Air
Fireplaces Number 2
Exterior
Exterior Feature Deck, Stone Wall
Parking Features Attached Garage
Garage Spaces 3.0
Waterfront Description Brook
Roof Type Fiberglass Shingle
Building
Lot Description On Cul-De-Sac, In Subdivision, Borders Open Space, Lightly Wooded, Fence - Partial, Fence - Stone
Foundation Concrete
Sewer Septic
Water Private Well
Schools
Elementary Schools Guilford Lakes
Middle Schools Adams
High Schools Guilford
Read Less Info
Want to know what your home might be worth? Contact us for a FREE valuation!

Our team is ready to help you sell your home for the highest possible price ASAP
Bought with Miguel Perez • Pearce Real Estate

