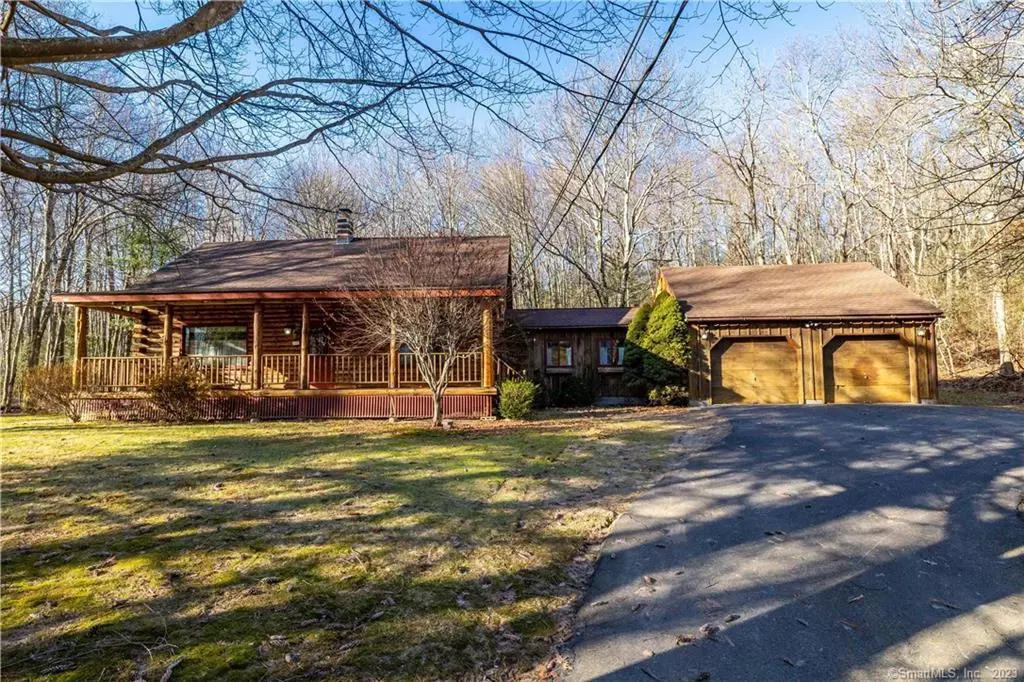$347,000
$325,000
6.8%For more information regarding the value of a property, please contact us for a free consultation.
2 Beds
2 Baths
1,725 SqFt
SOLD DATE : 02/26/2024
Key Details
Sold Price $347,000
Property Type Single Family Home
Listing Status Sold
Purchase Type For Sale
Square Footage 1,725 sqft
Price per Sqft $201
MLS Listing ID 170615381
Sold Date 02/26/24
Style Log
Bedrooms 2
Full Baths 1
Half Baths 1
Year Built 1980
Annual Tax Amount $5,592
Lot Size 0.800 Acres
Property Description
Welcome to this charming Log Cabin home offering a cozy retreat on a picturesque lot. Built in 1980, this 2-bedroom, 1.5-bathroom residence boasts 1,700+ sq.ft., including a large breezeway between the house and garage. The main level features an inviting eat-in kitchen with an island, perfect for culinary enthusiasts open to the dining room. The living room has hardwood floors and a cozy vibe. A den provides flexible space for work or relaxation/a small 3rd bedroom. Venture upstairs to discover the generously sized bedrooms, including the primary bedroom and a secondary bedroom, both adorned with ceiling fans. A bathroom on both floors and additional features including wood burning stove and a laundry area in the lower level. The exterior showcases a log construction, complemented by a porch for enjoying the serene surroundings. The property is lightly wooded, providing a tranquil setting. Situated in the esteemed Lewis Mills High School district, with nearby amenities including a library, park, Tonn's Marketplace and Sessions Woods. This property offers a harmonious blend of comfort and convenience. Bring this house to life with some updating and you are sure to enjoy for years to come. Multiple offers. Highest and best offers due Friday 12/29 by 9 AM.
Location
State CT
County Hartford
Zoning R44
Rooms
Basement Full With Hatchway
Interior
Interior Features Auto Garage Door Opener, Cable - Available, Security System
Heating Baseboard, Wood/Coal Stove
Cooling Ceiling Fans
Fireplaces Number 1
Exterior
Exterior Feature Porch
Parking Features Attached Garage
Garage Spaces 2.0
Waterfront Description Not Applicable
Roof Type Asphalt Shingle
Building
Lot Description Lightly Wooded
Foundation Concrete
Sewer Septic
Water Private Well
Schools
Elementary Schools Lake Garda
High Schools Lewis Mills
Read Less Info
Want to know what your home might be worth? Contact us for a FREE valuation!

Our team is ready to help you sell your home for the highest possible price ASAP
Bought with Patricia Lebrun • Lebrun Real Estate LLC

