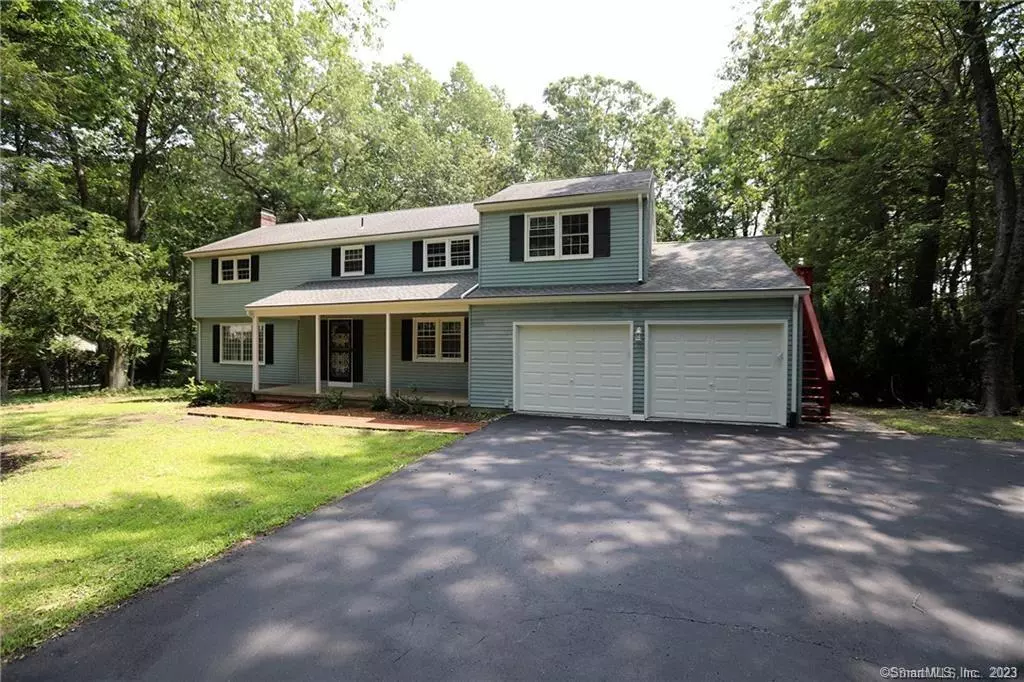$570,000
$599,000
4.8%For more information regarding the value of a property, please contact us for a free consultation.
4 Beds
3 Baths
2,921 SqFt
SOLD DATE : 01/26/2024
Key Details
Sold Price $570,000
Property Type Single Family Home
Listing Status Sold
Purchase Type For Sale
Square Footage 2,921 sqft
Price per Sqft $195
MLS Listing ID 170601353
Sold Date 01/26/24
Style Colonial
Bedrooms 4
Full Baths 2
Half Baths 1
Year Built 1972
Annual Tax Amount $8,347
Lot Size 0.950 Acres
Property Description
Come and relax in this approximately 3521 sq ft Colonial. Well established neighborhood in a park like setting. This home will not disappoint. Enter into your two car garage with access to both the home and lower utility and rec room areas. As you enter the home you will be greeted by gleaming hardwood floors which flow through out the home. You will then pass through a small hallway that accommodates a 1/2 bath and main floor laundry. Walk into your family room with builtin shelving, access to large exterior deck and stone fire place. Your kitchen will invite you with its stainless steel appliances, Granite counter tops, dual pantry cabinets on either side of the refrigorator as well as recessed lighting. Enjoy family gathering in your formal living and dining rooms. Your entry way has unique stone tile that adds a pop of color as you enter the home. Make your way up stairs to newly renovated main bath for the three generous size bedrooms for the kids, family or office space, then make your way to the master suite. You enter into the master suite to the right side of the hallway with stunning view of the marble tile flooring and granite counter tops with dual sinks and large walk in shower. Exiting the master bath you'll then make your way into your large sitting room that flows into the generous master bedroom and walk in closet. This home also offer lower level entertainment area with wet bar and additional stone fire place to Sit back and relax.
Location
State CT
County Hartford
Zoning R40
Rooms
Basement Full, Partially Finished, Walk-out
Interior
Interior Features Central Vacuum
Heating Baseboard
Cooling Wall Unit, Window Unit, None
Fireplaces Number 3
Exterior
Exterior Feature Deck, French Doors, Porch
Parking Features Attached Garage
Garage Spaces 2.0
Waterfront Description Not Applicable
Roof Type Asphalt Shingle
Building
Lot Description Lightly Wooded
Foundation Concrete
Sewer Public Sewer Connected
Water Public Water Connected
Schools
Elementary Schools Per Board Of Ed
Middle Schools Avon
High Schools Avon
Read Less Info
Want to know what your home might be worth? Contact us for a FREE valuation!

Our team is ready to help you sell your home for the highest possible price ASAP
Bought with Kristen Barnett • Berkshire Hathaway NE Prop.

