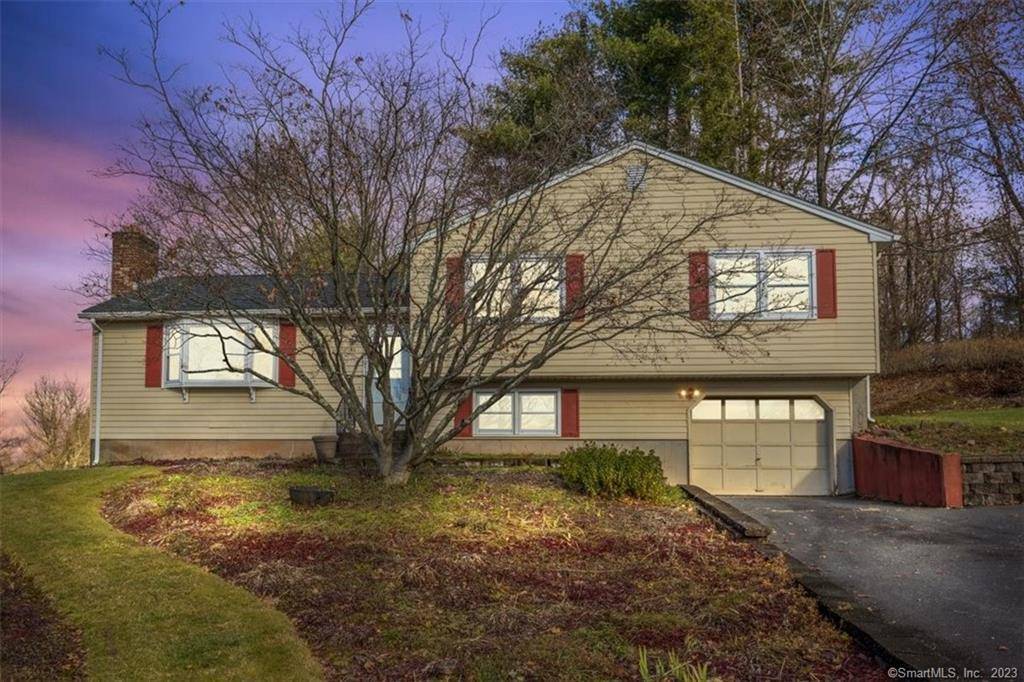$350,000
$339,500
3.1%For more information regarding the value of a property, please contact us for a free consultation.
3 Beds
2 Baths
1,710 SqFt
SOLD DATE : 01/10/2024
Key Details
Sold Price $350,000
Property Type Single Family Home
Listing Status Sold
Purchase Type For Sale
Square Footage 1,710 sqft
Price per Sqft $204
MLS Listing ID 170615826
Sold Date 01/10/24
Style Split Level
Bedrooms 3
Full Baths 2
Year Built 1975
Annual Tax Amount $5,295
Lot Size 0.630 Acres
Property Description
Nestled in a quiet cul-de-sac, this charming split level home offers a perfect blend of comfort and style. Boasting 3 bedrooms and 2 full baths, this home has been recently refreshed with a neutral palette throughout, making it move-in ready. Through the front door, step into the inviting foyer which reveals the living room to the left, separated by french doors. The fireplace is the focal point of the room which creates a cozy ambiance, complemented by the abundance of natural light streaming through the bay window. The living room and all 3 bedrooms feature hardwood flooring. At the end of the foyer is the spacious kitchen and dining area ready for your own personal touches and design. Upstairs are 3 bedrooms and 2 full baths. The primary suite has a remodeled full bath and a large walk-in closet. Down 1 level from the kitchen is the laundry area and another room which could be an office, den or 4th bedroom. Another level down is a full basement which can be finished as well. Newer roof, central air, freshly painted, large deck, cul-de-sac location and plenty of yard! With its appealing layout and well-maintained features, this split-level gem offers a wonderful opportunity to create a stylish and comfortable haven in a tranquil cul-de-sac setting and near Southington Country Club golf course.
Location
State CT
County Hartford
Zoning R-20/2
Rooms
Basement Full, Full With Walk-Out, Partially Finished, Concrete Floor, Garage Access
Interior
Interior Features Auto Garage Door Opener, Cable - Available
Heating Hot Air
Cooling Ceiling Fans, Central Air
Fireplaces Number 1
Exterior
Exterior Feature Deck, Gutters, Sidewalk
Parking Features Attached Garage, Under House Garage
Garage Spaces 1.0
Waterfront Description Not Applicable
Roof Type Asphalt Shingle
Building
Lot Description On Cul-De-Sac, In Subdivision, Lightly Wooded
Foundation Concrete
Sewer Public Sewer Connected
Water Public Water Connected
Schools
Elementary Schools South End
Middle Schools John F. Kennedy Middle School
High Schools Southington
Read Less Info
Want to know what your home might be worth? Contact us for a FREE valuation!

Our team is ready to help you sell your home for the highest possible price ASAP
Bought with Iryna Orshak • ERA Hart Sargis-Breen

