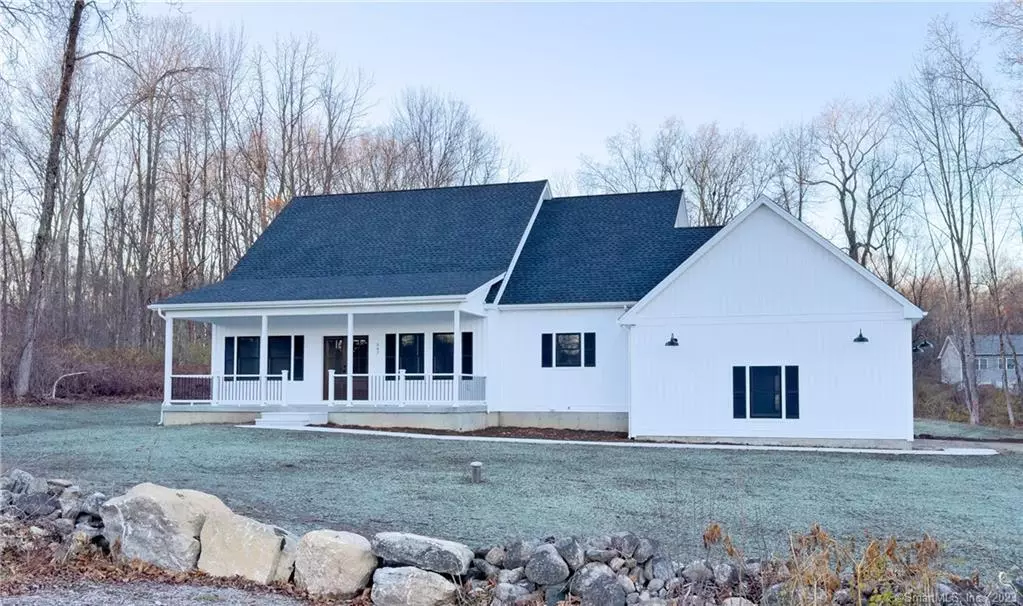$640,000
$630,000
1.6%For more information regarding the value of a property, please contact us for a free consultation.
3 Beds
3 Baths
1,744 SqFt
SOLD DATE : 12/15/2023
Key Details
Sold Price $640,000
Property Type Single Family Home
Listing Status Sold
Purchase Type For Sale
Square Footage 1,744 sqft
Price per Sqft $366
MLS Listing ID 170611906
Sold Date 12/15/23
Style Ranch,Farm House
Bedrooms 3
Full Baths 3
Year Built 2023
Annual Tax Amount $1,141
Lot Size 1.380 Acres
Property Description
Welcome to this stunning, newly constructed farmhouse ranch at 547 Lebanon Ave in the picturesque town of Colchester, CT. This exquisite property combines modern luxury with classic charm, sprawling over 1.38 acres of flat, beautifully landscaped land. Featuring 3 spacious bedrooms and 3 elegant bathrooms, this home is generously sized at 1,744 square feet, offering ample space for comfortable living. Designed with an open floor plan for a seamless flow between living, dining, and kitchen areas, it's perfect for modern lifestyles and entertaining. The practical and large laundry room and a well-sized pantry add additional storage and convenience. Gorgeous hardwood flooring throughout adds warmth and elegance to the home. Built with meticulous attention to detail, this home ensures timeless appeal. One of this home's best aspects is its ease of one-floor living. Everything you need is conveniently located on a single level, eliminating the need for stairs and making daily activities more accessible and comfortable, especially for those who prefer not to navigate staircases. This feature is perfect for anyone looking for a simpler, more streamlined lifestyle. This beautiful new construction home is not a "paper house" or a "to-be-built" home. It is ready for immediate occupancy, offering a quick and easy transition into your new life. Make your move today!
Location
State CT
County New London
Zoning Res
Rooms
Basement Full With Hatchway
Interior
Interior Features Open Floor Plan
Heating Hot Air
Cooling Central Air
Exterior
Parking Features Attached Garage
Garage Spaces 2.0
Waterfront Description Not Applicable
Roof Type Asphalt Shingle
Building
Lot Description Level Lot
Foundation Concrete
Sewer Septic
Water Private Well
Schools
Elementary Schools Colchester
High Schools Bacon Academy
Read Less Info
Want to know what your home might be worth? Contact us for a FREE valuation!

Our team is ready to help you sell your home for the highest possible price ASAP
Bought with Carl Guild • Carl Guild & Associates

