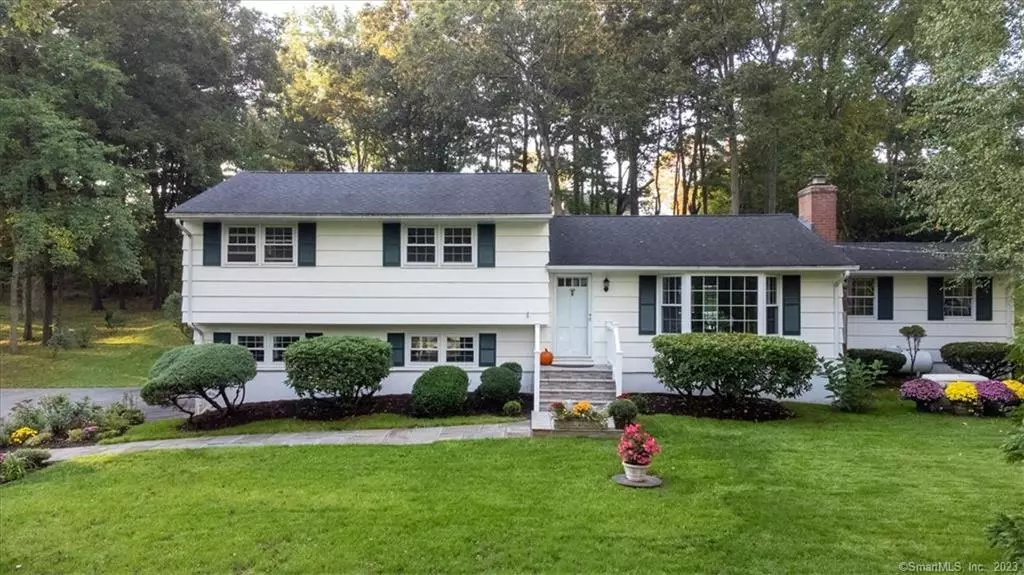$560,000
$519,000
7.9%For more information regarding the value of a property, please contact us for a free consultation.
3 Beds
4 Baths
2,210 SqFt
SOLD DATE : 11/30/2023
Key Details
Sold Price $560,000
Property Type Single Family Home
Listing Status Sold
Purchase Type For Sale
Square Footage 2,210 sqft
Price per Sqft $253
MLS Listing ID 170602927
Sold Date 11/30/23
Style Split Level
Bedrooms 3
Full Baths 3
Half Baths 1
Year Built 1962
Annual Tax Amount $5,971
Lot Size 0.700 Acres
Property Description
Immaculate, updated 2-3 bedroom home on quiet cul-de-sac road with city water in fabulous location close to town, high school and Bishops Orchard. Nothing has been overlooked. Updates include brand new four bedroom septic tank, newer roof, windows, furnace, a/c system, 200 amp electrical panel, fully remodeled kitchen with Dekton countertops, new cabinetry, stainless steel appliances, and new hardwood floors. See full list of improvements! The main level features crown moldings throughout. Top of the line MENDOTA gas fireplace with handcrafted, custom mantel. Dining room opens to oversized two-tiered deck and expansive private backyard. First floor bonus room presently being used as a family room, but also serves as a first floor primary bedroom with newer full bath addition featuring a 5'x'5' walk in shower, vaulted ceiling, second laundry hook-up, storage closets and skylight. Two more bedrooms upstairs: primary bedroom suite with full bath, and family bath with brand new tub/shower. Hardwood floors throughout main and second level. Downstairs there are two more rooms that can be used for multiple purposes - one presently being used as an office and the other an exercise room. Laundry and half bath on lower level as well. Large DRY crawl space accommodates plenty of storage needs. Full house GENERAC generator. Exterior freshly painted. Owner is a real estate agent.
Location
State CT
County New Haven
Zoning R-5
Rooms
Basement Crawl Space
Interior
Interior Features Open Floor Plan
Heating Hot Air
Cooling Central Air
Fireplaces Number 1
Exterior
Exterior Feature Deck, Garden Area, Gutters, Lighting
Parking Features Driveway, Off Street Parking
Waterfront Description Not Applicable
Roof Type Asphalt Shingle
Building
Lot Description On Cul-De-Sac, In Subdivision, Level Lot, Lightly Wooded, Sloping Lot, Fence - Electric Pet
Foundation Concrete
Sewer Septic
Water Public Water Connected
Schools
Elementary Schools Guilford Lakes
Middle Schools Adams
High Schools Guilford
Read Less Info
Want to know what your home might be worth? Contact us for a FREE valuation!

Our team is ready to help you sell your home for the highest possible price ASAP
Bought with Laurie Trulock • Compass Connecticut, LLC

