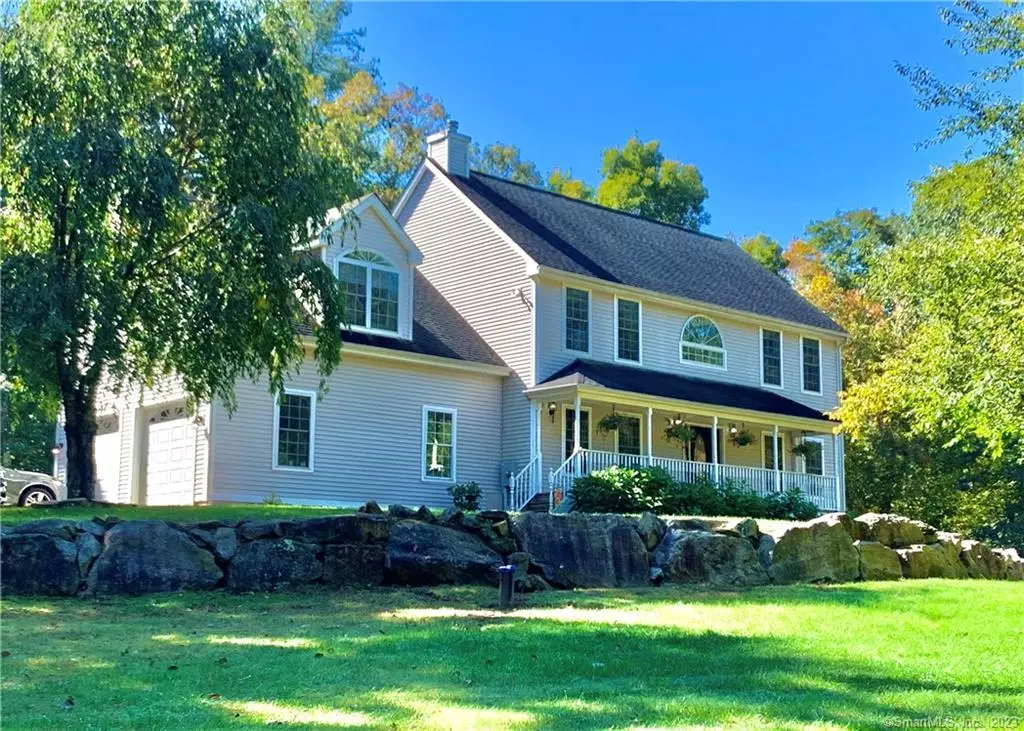$580,000
$599,900
3.3%For more information regarding the value of a property, please contact us for a free consultation.
4 Beds
4 Baths
3,316 SqFt
SOLD DATE : 12/07/2023
Key Details
Sold Price $580,000
Property Type Single Family Home
Listing Status Sold
Purchase Type For Sale
Square Footage 3,316 sqft
Price per Sqft $174
Subdivision Deer Run Estates
MLS Listing ID 170599136
Sold Date 12/07/23
Style Colonial
Bedrooms 4
Full Baths 2
Half Baths 2
Year Built 2002
Annual Tax Amount $8,101
Lot Size 12.580 Acres
Property Description
Are you looking for privacy but also want to be part of a neighborhood? Well look no further!The best of both worlds is achieved! Privacy abounds at this beautiful colonial set back on its own 12+ acres in desirable Deer Run Estates.Plentiful options for outdoor entertaining.Paver walkways lead to the serene front porch & expansive back deck with pool,a patio from the walkout basement, and even a tree fort over a babbling brook!This lovingly maintained home features refinished HW floors and crown molding on the main level & new/refinished HW floors on the upper level.The foyer has new tile & the finished lower level has new carpet.Soaring ceilings greet you as you enter the foyer.Highlights of the expansive kitchen include Kraftmaid cabinets, granite counters, a lg island, gas cooktop,double wall oven & double sinks.There are propane fireplaces in both LR & family room making chilly days so cozy.The dining room has gorgeous paneled wainscot & overlooks the front of the home. A powder room rounds out the Main level.Upstairs are 4 bedrooms,2 full baths and laundry.The large primary bedroom has HW floors & a walk in closet,attached bathroom features a Whirlpool tub, shower & tile floors. The finished,walkout lower level offers a lg area for entertaining, new carpeting and a 1/2 bathroom, potential for an in law/au pair suite here.There is room for a workout area and plenty of storage.This home also features Nest thermostats, Invisible Pet Fence, a 2 car garage,&2 storage sheds.
Location
State CT
County New London
Zoning RU
Rooms
Basement Full With Walk-Out, Partially Finished, Heated, Interior Access, Liveable Space, Storage
Interior
Interior Features Auto Garage Door Opener, Cable - Pre-wired, Open Floor Plan
Heating Hot Air, Zoned
Cooling Central Air
Fireplaces Number 2
Exterior
Exterior Feature Deck, Gutters, Porch, Shed, Stone Wall
Parking Features Attached Garage
Garage Spaces 2.0
Pool Above Ground Pool
Waterfront Description Not Applicable
Roof Type Asphalt Shingle
Building
Lot Description In Subdivision, Dry, Secluded, Level Lot, Lightly Wooded
Foundation Concrete
Sewer Septic
Water Private Well
Schools
Elementary Schools Colchester
Middle Schools Johnston
High Schools Bacon Academy
Read Less Info
Want to know what your home might be worth? Contact us for a FREE valuation!

Our team is ready to help you sell your home for the highest possible price ASAP
Bought with Monica Obuchowski • Compass Connecticut, LLC

