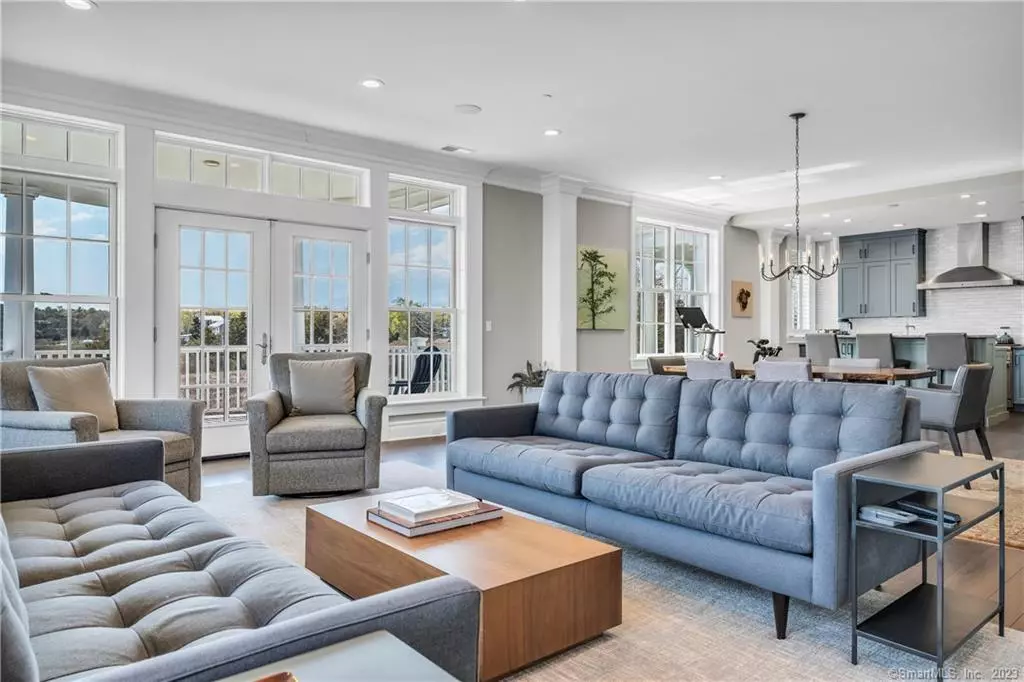$1,300,000
$1,675,000
22.4%For more information regarding the value of a property, please contact us for a free consultation.
2 Beds
2 Baths
2,035 SqFt
SOLD DATE : 12/01/2023
Key Details
Sold Price $1,300,000
Property Type Condo
Sub Type Condominium
Listing Status Sold
Purchase Type For Sale
Square Footage 2,035 sqft
Price per Sqft $638
MLS Listing ID 170564571
Sold Date 12/01/23
Style Ranch
Bedrooms 2
Full Baths 2
HOA Fees $1,144/mo
Year Built 2016
Annual Tax Amount $20,598
Property Description
“The spectacular views are why we live here.” That just begins to describe this beautiful condominium at The Residences at 66 High Street. The entire 2-bedroom, 2-bath home defines spectacular. Ideally located on the first floor of the Leete Building, the unit's open floor plan is thoughtfully designed to combine contemporary amenities with historic charm. To the right of the airy hallway, the kitchen features high-end stainless appliances, including a Wolf gas range with double ovens and hood, Sub-Zero refrigerator, granite countertops, custom cabinetry, and center island. The tall wine cooler stands alongside a wet bar, accented by leathered soapstone countertops. This leads back to the dining area and living room, with built-in shelving on either side of a gas fireplace. French doors open onto the semi-circular balcony overlooking Guilford's lush marshland and picturesque shoreline — the essence of spectacular views, year-round. The spacious primary bedroom, which offers a different perspective on the area's natural panorama, has a large walk-in closet and opulent bath with double sinks, walk-in shower, and heated floors. The second bedroom (currently a den) is adjacent to the other full bath. There is also a private home office and ample-size laundry room. This unit, facing south and west, has convenient access to the building's pool and fitness center. Close to Guilford's lively town green, restaurants, shops, and beach, The Residences epitomizes luxury living.
Location
State CT
County New Haven
Zoning R-3
Rooms
Basement None
Interior
Interior Features Audio System, Cable - Pre-wired, Elevator, Open Floor Plan, Security System
Heating Hot Air
Cooling Central Air
Fireplaces Number 1
Exterior
Exterior Feature Balcony, Covered Deck, French Doors, Gutters, Lighting, Sidewalk, Underground Sprinkler, Underground Utilities
Parking Features Covered Garage, Assigned Parking, Parking Lot
Garage Spaces 1.0
Pool Pool House, In Ground Pool
Waterfront Description Water Community,View,Walk to Water
Building
Lot Description On Cul-De-Sac, Historic District, Water View
Sewer Septic
Water Public Water Connected
Level or Stories 1
Schools
Elementary Schools Per Board Of Ed
High Schools Guilford
Others
Pets Allowed Yes
Read Less Info
Want to know what your home might be worth? Contact us for a FREE valuation!

Our team is ready to help you sell your home for the highest possible price ASAP
Bought with Susan Woods • William Pitt Sotheby's Int'l

