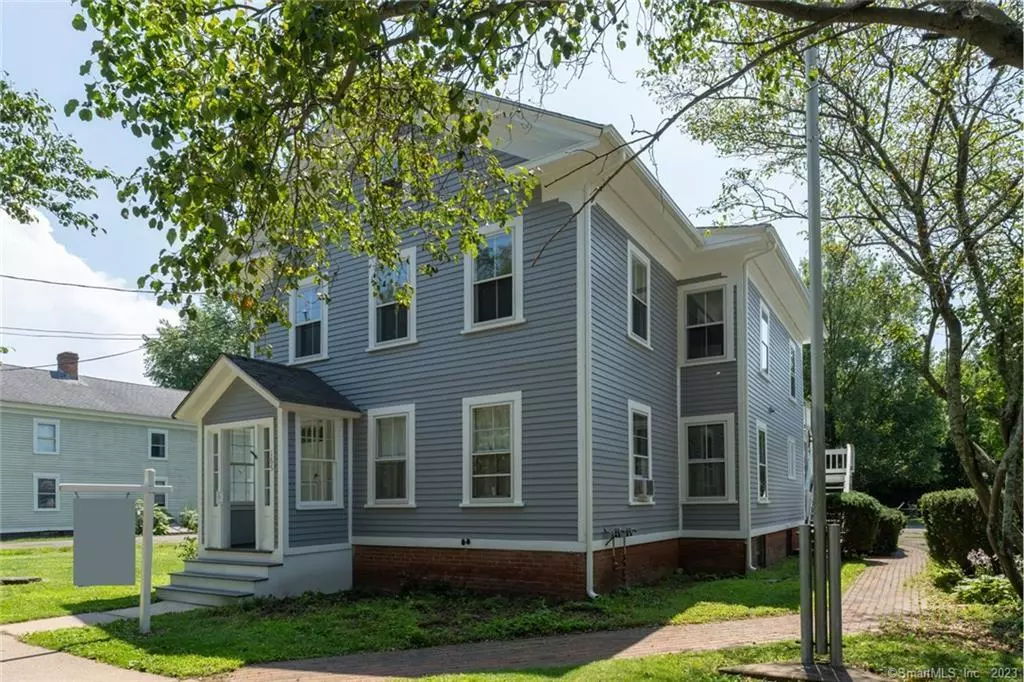$648,375
$695,000
6.7%For more information regarding the value of a property, please contact us for a free consultation.
2 Beds
3 Baths
2,595 SqFt
SOLD DATE : 12/01/2023
Key Details
Sold Price $648,375
Property Type Multi-Family
Sub Type 2 Family
Listing Status Sold
Purchase Type For Sale
Square Footage 2,595 sqft
Price per Sqft $249
MLS Listing ID 170599108
Sold Date 12/01/23
Style Units on different Floors
Bedrooms 2
Full Baths 2
Half Baths 1
Year Built 1850
Annual Tax Amount $11,821
Lot Size 10,890 Sqft
Property Description
Built in 1850, this Colonial home has had many "lives." The original home is typical of the later Greek Revival period with taller proportions and a gable front. The current enclosed front step probably replaced an open porch with columns. The home has a sunny single-story bay on the south side and a two-story projection on the north side giving the house strong and pleasing lines. Originally a single-family home the house was, for decades (until the mid 1960s), the parish rectory for the church that was next door. Then the church and rectory moved to its current location on the Guilford Green the church was renovated to be two apartments and 165 Whitfield Street was renovated into two apartments. 1987-88 New Wiring, New Plumbing, New Insulation. The first floor apartment has a Spacious Living room with a bay window, a large bedroom an eat-in kitchen, a separate Dining Room (or study or Guest Room) and a full bath with both shower and separate jetted tub. There is a covered deck in the back, access via the kitchen. The kitchen is fully applianced and has a stack washer/dryer. The second floor apartment has private access from the gracious front door & the upper deck at the back of the house. There is a Living Room/Dining area, a nicely sized bedroom with two closets. The fully bath has both a shower stall & jetted tub. The eat-in kitchen is fully applianced. There is a separate half bath w/washer & dryer. The exterior of the house was completely renovated in 2022.
Location
State CT
County New Haven
Zoning R-1
Rooms
Basement Full, Full With Hatchway, Shared Basement, Unfinished, Concrete Floor
Interior
Heating Baseboard
Cooling None
Exterior
Exterior Feature Covered Deck, Deck, Gutters, Porch, Sidewalk
Parking Features Paved, Off Street Parking
Waterfront Description Walk to Water,Not Applicable
Roof Type Asphalt Shingle
Building
Lot Description Historic District
Foundation Brick, Stone
Sewer Septic
Water Public Water Connected
Schools
Elementary Schools Per Board Of Ed
High Schools Guilford
Read Less Info
Want to know what your home might be worth? Contact us for a FREE valuation!

Our team is ready to help you sell your home for the highest possible price ASAP
Bought with Thomas W. Hulk • Thomas W. Hulk

