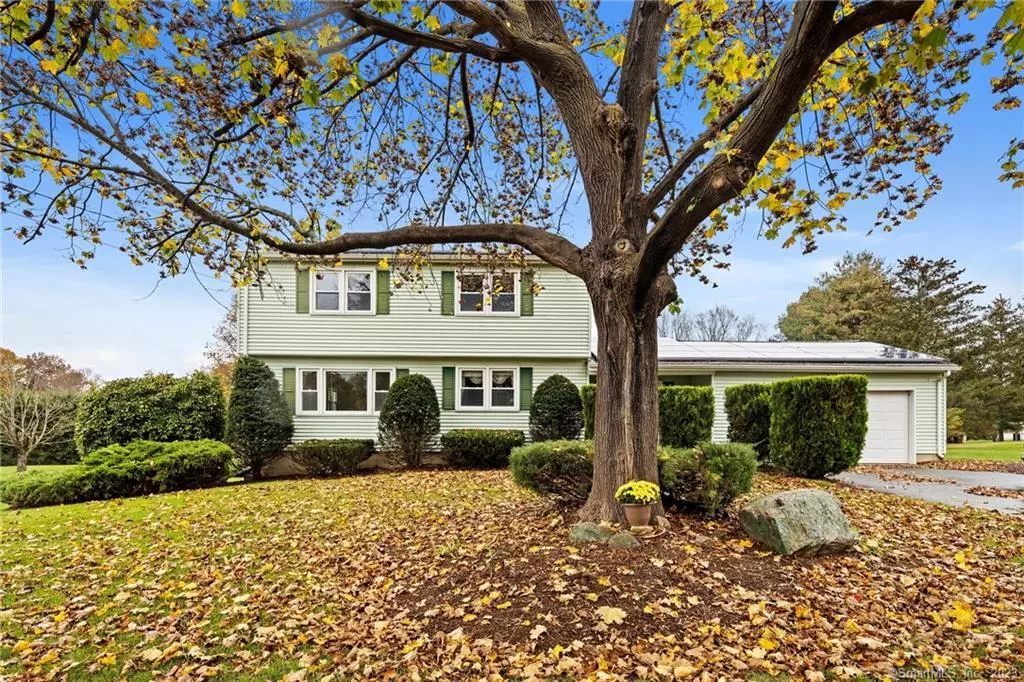$350,000
$340,000
2.9%For more information regarding the value of a property, please contact us for a free consultation.
4 Beds
3 Baths
2,088 SqFt
SOLD DATE : 11/29/2023
Key Details
Sold Price $350,000
Property Type Single Family Home
Listing Status Sold
Purchase Type For Sale
Square Footage 2,088 sqft
Price per Sqft $167
MLS Listing ID 170607324
Sold Date 11/29/23
Style Colonial
Bedrooms 4
Full Baths 2
Half Baths 1
Year Built 1980
Annual Tax Amount $6,685
Lot Size 0.650 Acres
Property Description
Welcome to 4 bed, 2.5 baths, 2,088 sq. ft., 2-car attached garage Colonial in the established Vernon neighborhood (Lake school district). Located on 0.65 acre level yard. The first floor welcomes you with a perfect blend of open and private spaces. Including, a foyer, leading to a remodeled kitchen, a screened and heated three season sunroom and large deck. Off of the kitchen is a formal dining room and an adjacent formal living room. On the other side you will find a cozy family room with a propane fireplace. Additionally, the convenience of a laundry room, situated just off the kitchen and a well-placed half bath enhances the functionality of this level. The upper level offers a primary bedroom featuring its own full bathroom and 3 generously sized bedrooms and a full bathroom with a tub, making it perfect for family and guests. In addition, there is a walkout basement. Source of electricity is Solar panels. Ductless split system for Central Air. Don't miss the chance to make this fantastic home your own! While it may benefit from some tender loving care, it presents an excellent canvas for personalization and investment in your future. -Central Sealing Co Inc, completed a full overlay paving for the driveway in 2019;-Dzen residential roofing replaced the full roof in 2020. -Joe the Plumber installed a brand new 40 gallon water heater in 2021; - Kitchen remodeled, upstairs bathrooms remodeled, new flooring installed in 3 beds in 2022 ..continued ..
Location
State CT
County Tolland
Zoning R-27
Rooms
Basement Full, Full With Hatchway, Concrete Floor
Interior
Interior Features Cable - Available
Heating Hot Air, Solar
Cooling Split System
Fireplaces Number 1
Exterior
Exterior Feature Deck, Gutters, Porch
Parking Features Attached Garage
Garage Spaces 2.0
Waterfront Description Not Applicable
Roof Type Asphalt Shingle
Building
Lot Description Open Lot, Dry, Cleared
Foundation Concrete
Sewer Public Sewer Connected
Water Private Well
Schools
Elementary Schools Lake Street
High Schools Rockville
Read Less Info
Want to know what your home might be worth? Contact us for a FREE valuation!

Our team is ready to help you sell your home for the highest possible price ASAP
Bought with Sondra A. Reid • Home Selling Team

