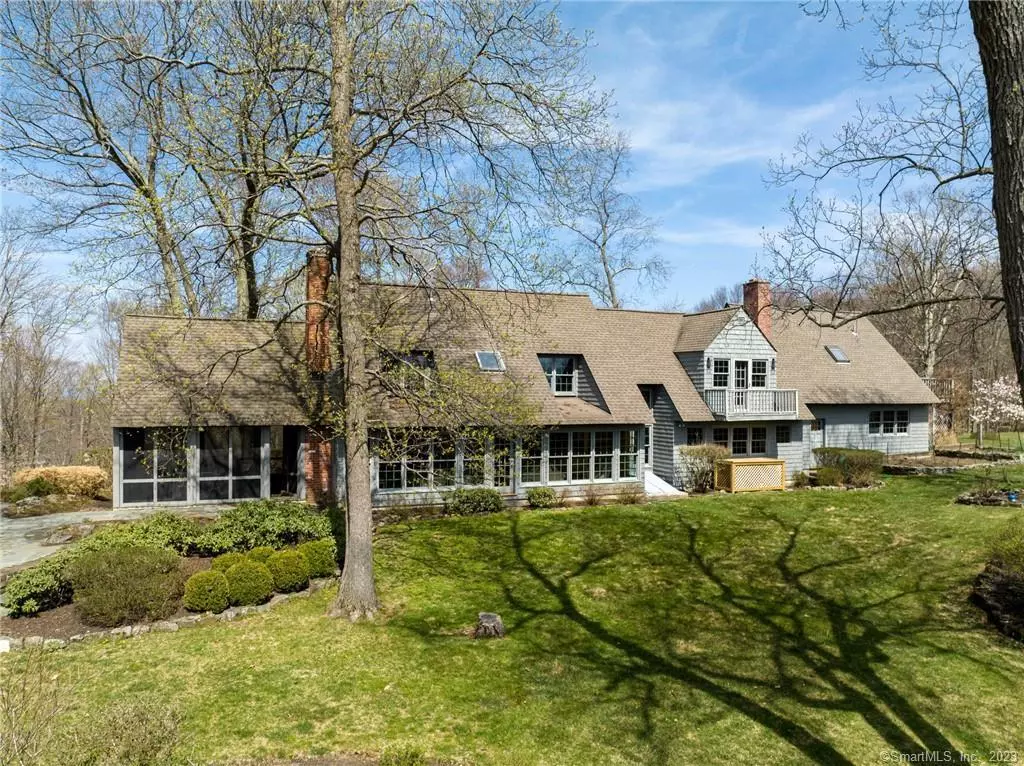$1,800,000
$1,890,000
4.8%For more information regarding the value of a property, please contact us for a free consultation.
5 Beds
4 Baths
3,113 SqFt
SOLD DATE : 11/01/2023
Key Details
Sold Price $1,800,000
Property Type Single Family Home
Listing Status Sold
Purchase Type For Sale
Square Footage 3,113 sqft
Price per Sqft $578
MLS Listing ID 170562797
Sold Date 11/01/23
Style Contemporary
Bedrooms 5
Full Baths 3
Half Baths 1
Year Built 1982
Annual Tax Amount $7,169
Lot Size 20.660 Acres
Property Description
Stunning distant views from this Country Estate featuring an Architect designed home at the crest of a Ridgeline only 75 mins from NYC. Unusually, the house is discretely nestled into the landscape, creating an intimate feeling despite the extraordinary commanding views. Open plan living area comprises a well appointed Chef's kitchen with 6 burner cooktop, Miele & Subzero appliances, granite countertops, bespoke cabinetry and a butlers pantry off the dining room. The living room has an entire wall of windows which intentionally capture the sun from dawn to dusk. The light in this room can truly be appreciated at any time of the day. By night the wood burning stone fireplace makes this impressive room feel warm and cozy. Hardwood oak floors throughout, a further entertaining room also features a stone fireplace & leads to two bedrooms which share a full bath. The primary bedroom suite occupies the upper level, thoughtfully separated from the entertaining areas. Two guest bedrooms share a full bath on a separate upper level. The screened-in porch features a vaulted ceiling & is generously proportioned for entertaining, leading to a large bluestone patio perfect for dining alfresco. A propane heated English Bank Barn provides drive-in access on both levels for 6 cars has further attic space. Currently laid out as a workshop with strengthened hardwood flooring. 20+ acres comprising 2 lots, abutting conservancy land for further privacy with the possibility of building another home
Location
State CT
County Fairfield
Zoning Res
Rooms
Basement Full With Walk-Out, Concrete Floor, Interior Access, Hatchway Access, Sump Pump
Interior
Heating Baseboard, Hot Air
Cooling Central Air
Fireplaces Number 3
Exterior
Exterior Feature Balcony, Barn, Deck, Garden Area, Gutters, Patio, Porch-Screened, Stone Wall
Parking Features Detached Garage, Paved, Off Street Parking
Garage Spaces 4.0
Waterfront Description Beach Rights
Roof Type Asphalt Shingle
Building
Lot Description Level Lot, Lightly Wooded, Sloping Lot, Professionally Landscaped
Foundation Block
Sewer Septic
Water Private Well
Schools
Elementary Schools Per Board Of Ed
High Schools Per Board Of Ed
Read Less Info
Want to know what your home might be worth? Contact us for a FREE valuation!

Our team is ready to help you sell your home for the highest possible price ASAP
Bought with Katharine Kubisek • Coldwell Banker Realty


