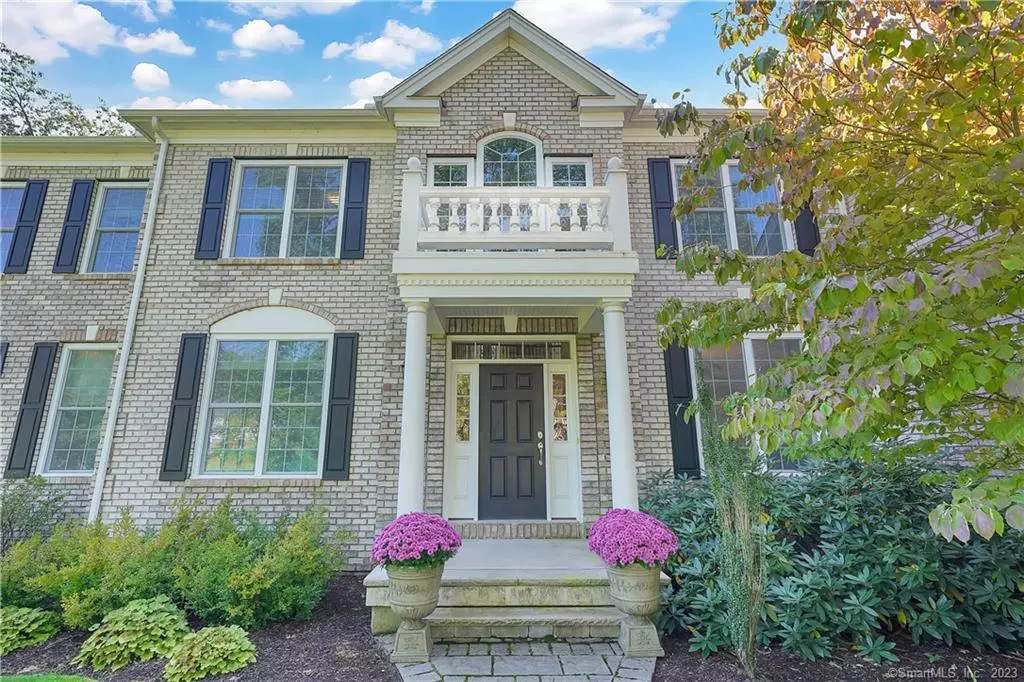$1,100,000
$1,100,000
For more information regarding the value of a property, please contact us for a free consultation.
5 Beds
5 Baths
5,686 SqFt
SOLD DATE : 11/01/2023
Key Details
Sold Price $1,100,000
Property Type Single Family Home
Listing Status Sold
Purchase Type For Sale
Square Footage 5,686 sqft
Price per Sqft $193
MLS Listing ID 170602019
Sold Date 11/01/23
Style Colonial
Bedrooms 5
Full Baths 4
Half Baths 1
HOA Fees $125
Year Built 2012
Annual Tax Amount $20,425
Lot Size 0.920 Acres
Property Description
Nestled in one of Avon CT's most coveted neighborhoods,this exquisite Brick Colonial caters to contemporary living needs.The residence graces a beautiful level lot spanning almost an acre,offering a warm welcome with its grand 2-story foyer.HW flooring flows seamlessly,and the heart of the home resides in the expansive eat-in kitchen with granite countertops and an island that seats 4 comfortably.SS appliances elevate the culinary experience while an abundance of natural light and access to the backyard patio create an inviting atmosphere.The kitchen seamlessly opens to the impressive 2-story family room, featuring a striking stone FP that adds to the home's charm.A handsome study boasts built-in bookshelves and cabinetry.The primary BR suite is a true sanctuary,complete with a sitting rm and an en suite bath that includes dual walk-in closets.Upstairs,5 BRs are connected by a hallway bridge,adorned with wrought iron balusters,offering views of the foyer and FR.With 5 bedrooms and 4 full baths,there's ample space for everyone's comfort.The finished LL provides additional living space,and the 3 car garage offers convenience and storage.Central air,city water,city sewer,and natural gas further enhance the convenience and comfort of this home.Add'l highlights include a 1st-floor office for remote work or personal use and a generously sized DR for entertaining. This Brick Colonial effortlessly combines modern living with timeless elegance,making it the perfect place to call home.
Location
State CT
County Hartford
Zoning R40
Rooms
Basement Full With Hatchway, Partially Finished, Heated, Concrete Floor, Hatchway Access, Storage
Interior
Interior Features Auto Garage Door Opener, Cable - Pre-wired, Central Vacuum, Open Floor Plan, Security System
Heating Hydro Air, Zoned
Cooling Ceiling Fans, Central Air
Fireplaces Number 1
Exterior
Exterior Feature French Doors, Grill, Gutters, Patio, Underground Sprinkler, Underground Utilities
Parking Features Attached Garage, Driveway, Paved
Garage Spaces 3.0
Waterfront Description Not Applicable
Roof Type Asphalt Shingle
Building
Lot Description Open Lot, In Subdivision, Dry, Cleared, Level Lot, Professionally Landscaped
Foundation Concrete
Sewer Public Sewer Connected
Water Public Water Connected
Schools
Elementary Schools Roaring Brook
Middle Schools Avon
High Schools Avon
Read Less Info
Want to know what your home might be worth? Contact us for a FREE valuation!

Our team is ready to help you sell your home for the highest possible price ASAP
Bought with Windy Panyanouvong Collin • Berkshire Hathaway NE Prop.

