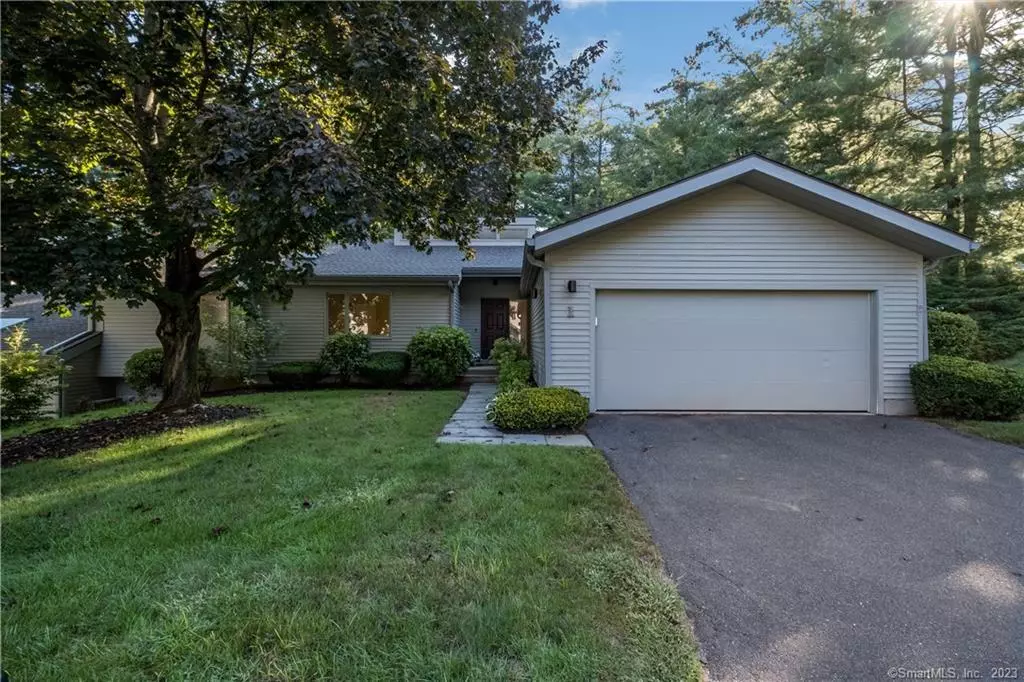$525,000
$449,000
16.9%For more information regarding the value of a property, please contact us for a free consultation.
2 Beds
4 Baths
2,802 SqFt
SOLD DATE : 09/22/2023
Key Details
Sold Price $525,000
Property Type Condo
Sub Type Condominium
Listing Status Sold
Purchase Type For Sale
Square Footage 2,802 sqft
Price per Sqft $187
MLS Listing ID 170596420
Sold Date 09/22/23
Style Ranch
Bedrooms 2
Full Baths 3
Half Baths 1
HOA Fees $516/mo
Year Built 1985
Annual Tax Amount $7,495
Property Description
Newly updated ranch style, Villa in sought after Hunters Run! Tree rimmed privacy with picturesque stonewall creates the ideal location for this fabulous end unit. Walls freshly painted in soothing neutral tones and brand new on trend carpeting beautifully enhance the light and open main level.Wonderful spaces to relax and gather in the generous open concept with vaulted ceiling Great Room,Study/Den with fireplace & built-ins, and a spacious Dining Rm. Two private decks, one off the study and one off of the dining room & kitchen,take full advantage of the uniquely private backyard enjoyed by this home. A well equipped granite updated Kitchen w/plentiful sleek cabinetry, SS appliances, lg pantry, and breakfast rm with charming garden window is perfect for whipping up a favorite dish for entertaining.The primary suite is a special retreat with vaulted ceiling, large walk-in, and a gorgeous bath stylishly updated with chic tiled floor, soaking tub, and dual vanity. A lovely second well sized ensuite shares the main level. Plenty of room to spread out in the finished LL offering game room,2 flex rms, full bath, & great storage space. Two car attached garage. Everything is ready for you to move right in and begin to enjoy the easy lifestyle at Hunters Run with remodeled clubhouse w/fitness room,indoor heated pool & hot tub, lighted tennis/pickle ball courts and walking trails. Ideally located in sought after east side Avon close to shopping, restaurants, golf & outdoor recreation!
Location
State CT
County Hartford
Zoning RU2A
Rooms
Basement Full, Partially Finished, Hatchway Access
Interior
Interior Features Auto Garage Door Opener, Cable - Available, Open Floor Plan, Security System
Heating Hot Air
Cooling Ceiling Fans, Central Air
Fireplaces Number 1
Exterior
Exterior Feature Deck, Stone Wall, Underground Sprinkler, Underground Utilities
Parking Features Attached Garage, Driveway, Paved
Garage Spaces 2.0
Pool Indoor Pool, Spa
Waterfront Description Not Applicable
Building
Lot Description On Cul-De-Sac, Lightly Wooded
Sewer Public Sewer Connected
Water Public Water Connected
Level or Stories 2
Schools
Elementary Schools Pine Grove
Middle Schools Avon
High Schools Avon
Others
Pets Allowed Yes
Read Less Info
Want to know what your home might be worth? Contact us for a FREE valuation!

Our team is ready to help you sell your home for the highest possible price ASAP
Bought with Elizabeth Stockwell • Coldwell Banker Realty

