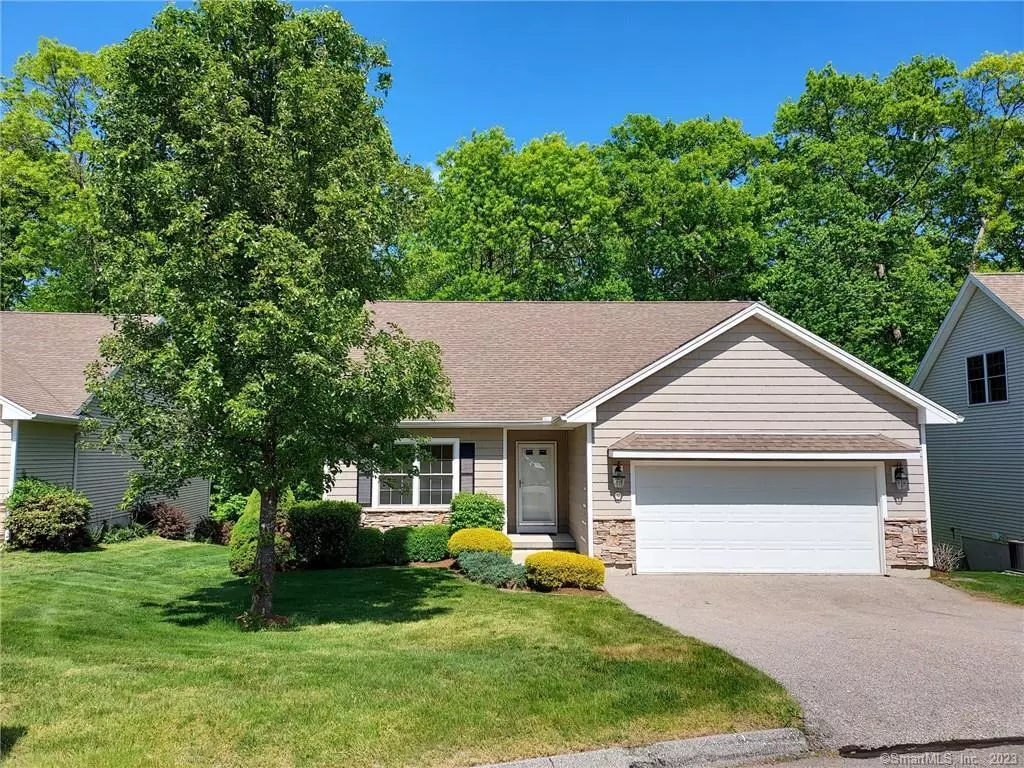$435,101
$435,000
For more information regarding the value of a property, please contact us for a free consultation.
3 Beds
3 Baths
2,375 SqFt
SOLD DATE : 06/30/2023
Key Details
Sold Price $435,101
Property Type Condo
Sub Type Condominium
Listing Status Sold
Purchase Type For Sale
Square Footage 2,375 sqft
Price per Sqft $183
MLS Listing ID 170570176
Sold Date 06/30/23
Style Ranch,Single Family Detached
Bedrooms 3
Full Baths 3
HOA Fees $250/mo
Year Built 2007
Annual Tax Amount $5,847
Property Description
Welcome to North Woods of Colchester! A Well Planned & Established Country Quiet Active Adult Condominium Community! Featuring A Prime Unit Location This Well-Maintained Home is Set on Quiet Permanent Low Traffic Cul-de-sac! This 3 Bedroom-3 Bath Home is a Single Family Detached Ranch Featuring 1529 SF Finished 1st Floor Living Areas All With 9" Ceilings - PLUS an Additional 846 SF of Quality+ Finished Lower-Level Walk Out Living Area! 1st Main Area Floor Plan is True Open Design Kitchen, Living Room, & Dining Area! Kitchen Includes Paint Finish Cabinets, Granite Counters w/Breakfast Bar, Stainless Steel Appliances, & HW Floors! Living Room Features Gas Log Fireplace, OH Fan/Light, and HW Flooring. Open Dining Area Has HW Flooring, & Sliders to 12'x12' Private Rear Sun Deck! 1st Floor Spacious Primary Bedroom Offers HW Floors, Private Full Bath w/Step-in Shower, Double Basin Sinks, & Tile Flooring! First Floor Guest Bedroom Easily Suitable For Use As Home Office/Den/Study w/ Adjoining Full Bath. 1st Floor Laundry Room w/Pantry Storage Area! Quality Finished Lower-Level Living Space Is Light and Bright with 2 Windows Plus Full-Sized Sliding Glass Doors Leading to 12'x26' Ground Level Concrete Patio! This Beautifully Finished LL Offer Huge Family Room, Third Bedroom, & Full Bath! Other Features Include 2 Car Attached Garage, Paved Driveway, Propane Fired Furnace, Hot Water, & Central A/C! Local Shopping and Services Close By! EZ RT 2 Capital Area or CT Shore Line Areas!
Location
State CT
County New London
Zoning R
Rooms
Basement Full With Walk-Out, Partially Finished, Heated, Interior Access, Liveable Space, Storage
Interior
Interior Features Auto Garage Door Opener, Cable - Pre-wired, Open Floor Plan
Heating Hot Air
Cooling Ceiling Fans, Central Air
Fireplaces Number 1
Exterior
Exterior Feature Deck, Gutters, Patio, Porch, Underground Utilities
Parking Features Attached Garage, Paved, Driveway
Garage Spaces 2.0
Waterfront Description Not Applicable
Building
Lot Description On Cul-De-Sac, Lightly Wooded
Sewer Public Sewer Connected
Water Public Water Connected
Level or Stories 1
Schools
Elementary Schools Colchester
Middle Schools Johnston
High Schools Per Board Of Ed
Others
Pets Allowed Yes
Read Less Info
Want to know what your home might be worth? Contact us for a FREE valuation!

Our team is ready to help you sell your home for the highest possible price ASAP
Bought with Lorna Z. Gallagher • Zukowski Gallagher Prop., LLC

