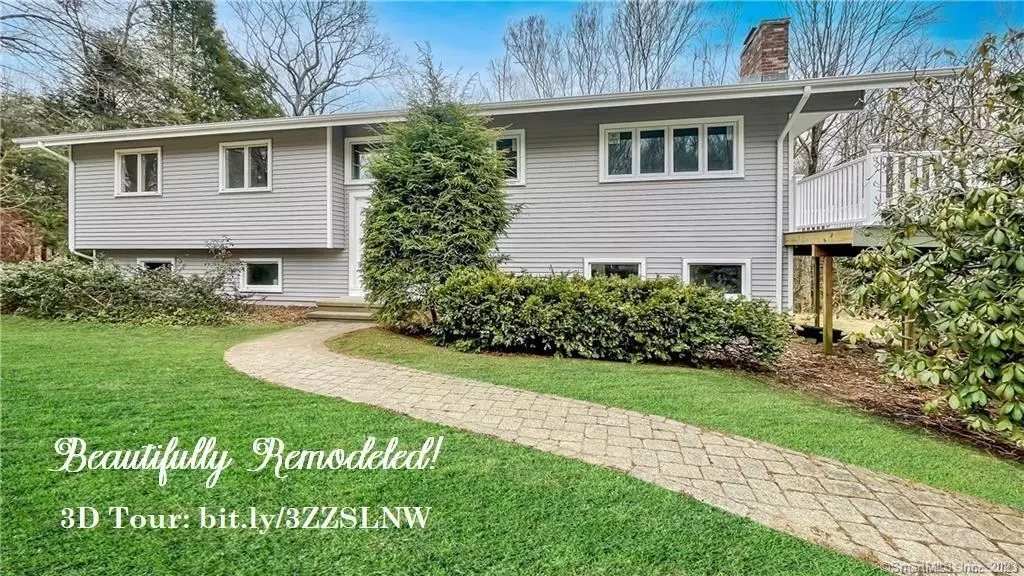$430,000
$415,000
3.6%For more information regarding the value of a property, please contact us for a free consultation.
3 Beds
2 Baths
2,366 SqFt
SOLD DATE : 06/30/2023
Key Details
Sold Price $430,000
Property Type Single Family Home
Listing Status Sold
Purchase Type For Sale
Square Footage 2,366 sqft
Price per Sqft $181
MLS Listing ID 170571560
Sold Date 06/30/23
Style Raised Ranch
Bedrooms 3
Full Baths 2
Year Built 1968
Annual Tax Amount $4,075
Lot Size 1.000 Acres
Property Description
BEAUTIFUL BROOK-FRONT REMODELED HOME WITH A BIG BACK YARD READY FOR FUN IN THE SUN! Looking for a 3-bed 2-bath home w/a lg living rm, family rm & kitchen in a convenient location? You've finally found “the one”! Imagine waking up from your BEDRM SUITE to enjoy some coffee while taking in the fresh air on your DECK or in your BIG BACK YARD along the BABBLING BROOK. As you head back inside to prepare for the day, perhaps you'll begin w/a hot shower in your freshly renovated PRIMARY BATHRM or choose an outfit from your 2 CLOSETS. Loved ones will appreciate your 2 OTHER BEDRMS & FULL BATH w/double sinks & tub to prepare for the fun day that awaits. Enjoy cooking in your BEAUTIFULLY REMODELED KITCHEN, complete w/BRAND NEW CABINETS, ELEGANT GRANITE COUNTERS, STAINLESS STEEL APPLIANCES & PANTRY/LAUNDRY RM & a dining rm perfect for gatherings. Guests will love lounging or playing games in your EXPANSIVE LIVING RM & DOWNSTAIRS FAMILY RM, w/cozy fireplaces (“as is”). Nestled on a CUL-DE-SAC ST on 1 ACRE, conveniently located <¼ mile from Salem 4 corners w/Rt 85, 82, I-395 & 95, restaurants, Dollar General & Salem Community Park & pavilion all close by. LIVE AT EASE W/BRAND NEW heating system (converted to propane heat w/on-demand boiler), roof, siding, gutters, luxury vinyl floors, recessed lights & fans, living rm windows, gravel drvwy, almost all new plumbing, elec. water heater has new heating elements, chimney cleaned, septic pumped, inspected, new riser & cover installed & more!
Location
State CT
County New London
Zoning R-A
Rooms
Basement Full With Walk-Out, Partially Finished, Concrete Floor, Storage
Interior
Heating Baseboard, Hot Water
Cooling None
Fireplaces Number 2
Exterior
Exterior Feature Deck
Parking Features Off Street Parking
Waterfront Description Direct Waterfront,Brook
Roof Type Asphalt Shingle
Building
Lot Description On Cul-De-Sac
Foundation Concrete
Sewer Septic
Water Private Well
Schools
Elementary Schools Salem
High Schools East Lyme
Read Less Info
Want to know what your home might be worth? Contact us for a FREE valuation!

Our team is ready to help you sell your home for the highest possible price ASAP
Bought with Phoebe V. Finch • William Pitt Sotheby's Int'l

