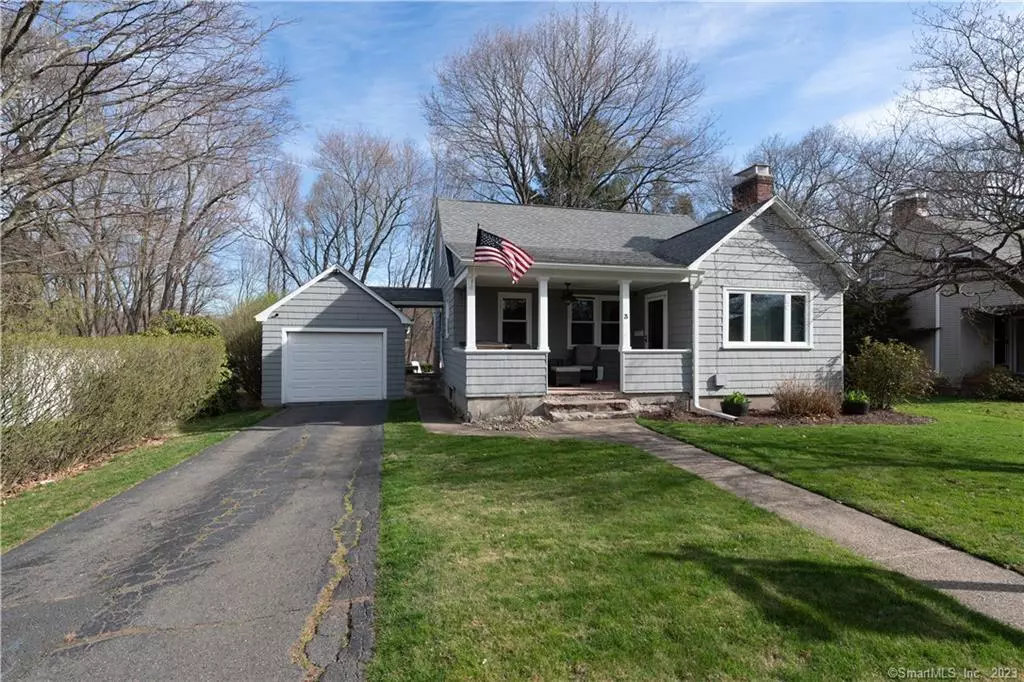$265,000
$245,000
8.2%For more information regarding the value of a property, please contact us for a free consultation.
3 Beds
1 Bath
1,463 SqFt
SOLD DATE : 05/08/2023
Key Details
Sold Price $265,000
Property Type Single Family Home
Listing Status Sold
Purchase Type For Sale
Square Footage 1,463 sqft
Price per Sqft $181
MLS Listing ID 170561485
Sold Date 05/08/23
Style Cape Cod
Bedrooms 3
Full Baths 1
Year Built 1948
Annual Tax Amount $4,110
Lot Size 9,583 Sqft
Property Description
Here it is! Super clean and cute cape style home, located on a quiet cul d sac. As you drive up you will struck by the neat lawn/landscaping, and a very cool front porch, with an outdoor ceiling fan, the perfect spot to sit and unwind, or just relax. Walking in the door you will see a well thought out living and dining combination room, complete with hardwood floors, and a fireplace. Directly of the eating area is a decent sized kitchen, with frshly rehabbed cabinets, and newer flooring. This main level also has a full bath, and two bedrooms, the bedroom off the kitchen is currently being used as a "flex" room. Upstairs you will find the third bedroom, which is spacious. The outdoor space is perfect, the front yard with the covered porch, and neat landscaping, and the rear yard which is an excellent area to entertain, with a decent sized patio, with awning, and natural privacy on all sides. If all this is not enough, how about a roof that is less than 10 years old, a newer boiler, NEW replacement windows, NEW ductless A/C and Heat on both floors, a Garage with a covered walk to the house, and recently painting exterior,. Add it all up, you have a truly worry free, move in ready home. OFFER DEADLINE IS SUNDAY 04/16/2023
Location
State CT
County Tolland
Zoning NR-10
Rooms
Basement Full
Interior
Heating Baseboard, Zoned
Cooling Ductless
Fireplaces Number 1
Exterior
Exterior Feature Patio, Porch, Sidewalk
Parking Features Attached Garage
Garage Spaces 1.0
Waterfront Description Not Applicable
Roof Type Asphalt Shingle
Building
Lot Description Cleared, Level Lot
Foundation Concrete
Sewer Public Sewer Connected
Water Public Water Connected
Schools
Elementary Schools Per Board Of Ed
High Schools Per Board Of Ed
Read Less Info
Want to know what your home might be worth? Contact us for a FREE valuation!

Our team is ready to help you sell your home for the highest possible price ASAP
Bought with Dawn M. Gagliardi • Coldwell Banker Realty

