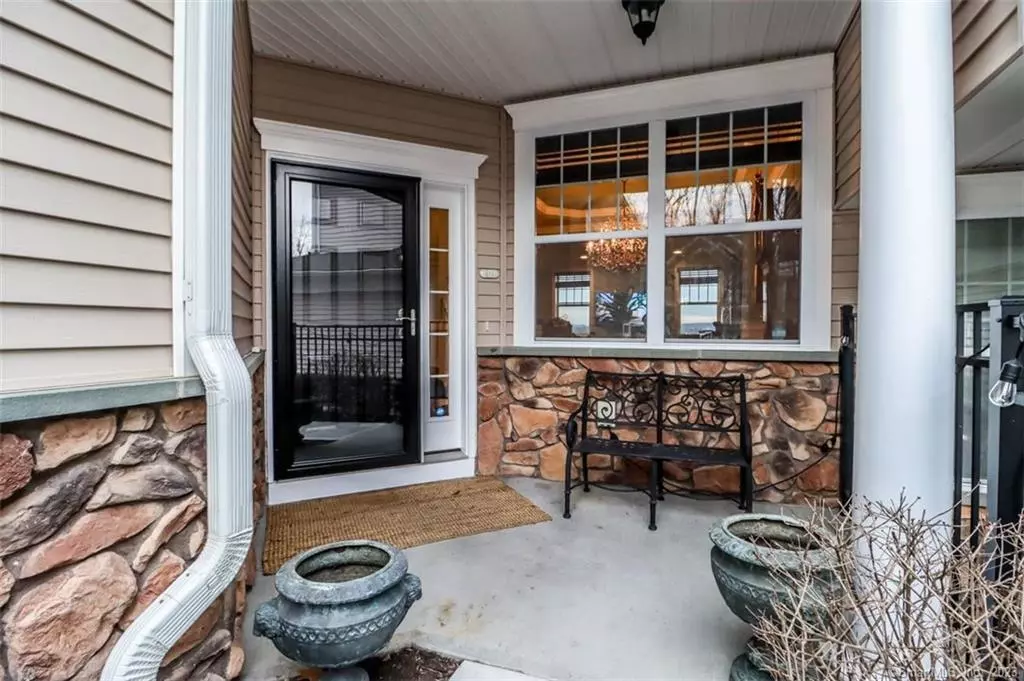$655,000
$649,000
0.9%For more information regarding the value of a property, please contact us for a free consultation.
3 Beds
4 Baths
2,562 SqFt
SOLD DATE : 04/13/2023
Key Details
Sold Price $655,000
Property Type Condo
Sub Type Condominium
Listing Status Sold
Purchase Type For Sale
Square Footage 2,562 sqft
Price per Sqft $255
MLS Listing ID 170551961
Sold Date 04/13/23
Style Townhouse
Bedrooms 3
Full Baths 3
Half Baths 1
HOA Fees $415/mo
Year Built 2013
Annual Tax Amount $10,068
Property Description
Enjoy breathtaking unobstructed views and spectacular sunsets overlooking the valley in the sought after luxury Bethel community,The Summit! This immaculate Pentwater model has over 100K in upgrades. As you enter the expansive foyer, you will appreciate the open floor plan, gleaming hardwood floors,elegant chandeliers,beadboard,custom moldings,floor to ceiling pillars,and tray ceiling. The formal dining room adjoining the living room has a cozy gas fireplace and ceiling fan.The eat-in kitchen hosts granite counters,custom cabinets,center island,skylight and walk out deck with custom awning and gorgeous views and sunsets.The main level half bath and laundry are conveniently located. The upper level generous sized Primary bedroom boasts wainscotting,hardwood floors and custom wood closet organizer. The en-suite has a soaking tub,shower and dual sinks. The vaulted ceilings and natural sunlight add to this spa-like experience. The two additional bedrooms feature wall to wall carpeting and ample sized closets. The spacious finished lower level family room, bedroom/office and full bathroom are great for entertaining guests. The family room has beautiful full length windows adorned with plantation blinds. Lots of extra space for storage. Two car garage, central air conditioning and gas heat. The amenities include in-ground heated pool,private clubhouse, fitness center,tennis,and bocci court. Convenient to downtown Bethel, restaurants, shopping, train and much more!
Location
State CT
County Fairfield
Zoning R-80
Rooms
Basement Full, Fully Finished, Interior Access, Liveable Space, Storage
Interior
Interior Features Auto Garage Door Opener, Cable - Available, Open Floor Plan
Heating Hot Air, Zoned
Cooling Ceiling Fans, Central Air
Fireplaces Number 1
Exterior
Exterior Feature Awnings, Deck, Gutters, Lighting, Sidewalk
Parking Features Attached Garage, Driveway, Parking Lot
Garage Spaces 2.0
Waterfront Description Not Applicable
Building
Lot Description City Views, Level Lot, Treed
Sewer Public Sewer Connected
Water Public Water Connected
Level or Stories 3
Schools
Elementary Schools Per Board Of Ed
Middle Schools Per Board Of Ed
High Schools Per Board Of Ed
Others
Pets Allowed Yes
Read Less Info
Want to know what your home might be worth? Contact us for a FREE valuation!

Our team is ready to help you sell your home for the highest possible price ASAP
Bought with Kimberly Burke • Berkshire Hathaway NE Prop.

