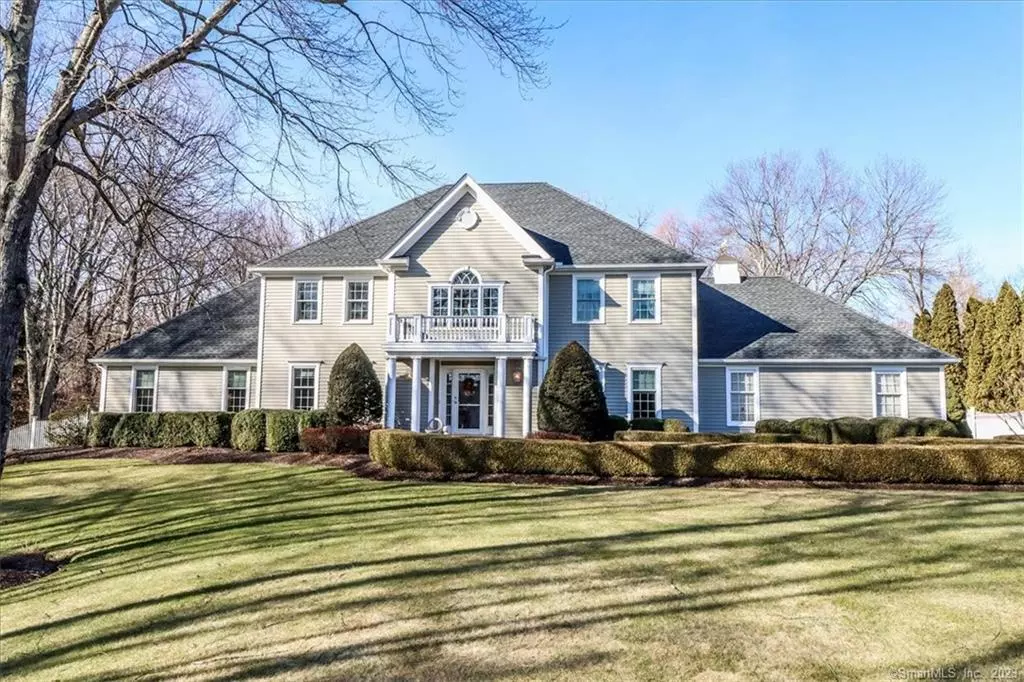$850,000
$865,000
1.7%For more information regarding the value of a property, please contact us for a free consultation.
4 Beds
3 Baths
3,972 SqFt
SOLD DATE : 04/06/2023
Key Details
Sold Price $850,000
Property Type Single Family Home
Listing Status Sold
Purchase Type For Sale
Square Footage 3,972 sqft
Price per Sqft $213
MLS Listing ID 170544218
Sold Date 04/06/23
Style Colonial
Bedrooms 4
Full Baths 2
Half Baths 1
Year Built 1996
Annual Tax Amount $15,261
Lot Size 1.570 Acres
Property Description
This captivating Applewood Estates Colonial, set on 1.57 private acres, makes a lasting impression. Stone walkways amid sculpted hedges & evergreen boxwoods recall the meticulous landscaping & symmetry of an English garden. Step inside & the 2-story foyer w/marble floor & bridal staircase is a striking introduction to the 3,500+ sq ft residence. Incomparable craftsmanship & superb styling are evident throughout light-filled rooms w/9' ceilings, hrdwd flrs & distinctive architectural details. The main level incl formal dining room; den; spacious great room w/vaulted ceiling & fireplace; office; laundry & powder room. The large eat-in kitchen w/custom cabinets, granite counters, island/breakfast bar is both functional & aesthetically pleasing. Ample workspace & dining areas make this a natural gathering place. Sliders from the kitchen access the wondrous outdoor living space. Set on a maintenance free Trex deck is a magnificent screen porch, its flawless design features a vaulted ceiling w/skylights & fan, & a fieldstone 2-sided gas fireplace. The expansive backyard offers resort style luxury: a heated Gunite pool & spa w/surrounding patio. Full lower level has a huge, carpeted rec room & an unfinished basement/storage/utility area. Upstairs are 4 bedrooms, all w/ceiling fans. Primary BR w/vaulted ceiling, full BA, 2 w-i closets. Many recent updates as well as a generator add peace of mind to the pleasure of living here. **contingent on owner finding suitable housing
Location
State CT
County Fairfield
Zoning R-40
Rooms
Basement Full, Partially Finished, Storage
Interior
Interior Features Auto Garage Door Opener, Cable - Available, Security System
Heating Hot Air, Zoned
Cooling Ceiling Fans, Central Air, Zoned
Fireplaces Number 2
Exterior
Exterior Feature Deck, Hot Tub, Porch-Screened, Shed
Parking Features Attached Garage
Garage Spaces 2.0
Pool Spa, Heated, Gunite
Waterfront Description Not Applicable
Roof Type Asphalt Shingle
Building
Lot Description In Subdivision, Level Lot, Fence - Partial, Professionally Landscaped
Foundation Concrete
Sewer Septic
Water Private Well
Schools
Elementary Schools Per Board Of Ed
Middle Schools Bethel
High Schools Bethel
Read Less Info
Want to know what your home might be worth? Contact us for a FREE valuation!

Our team is ready to help you sell your home for the highest possible price ASAP
Bought with Bill Jacquemin • Candlewood Realty

