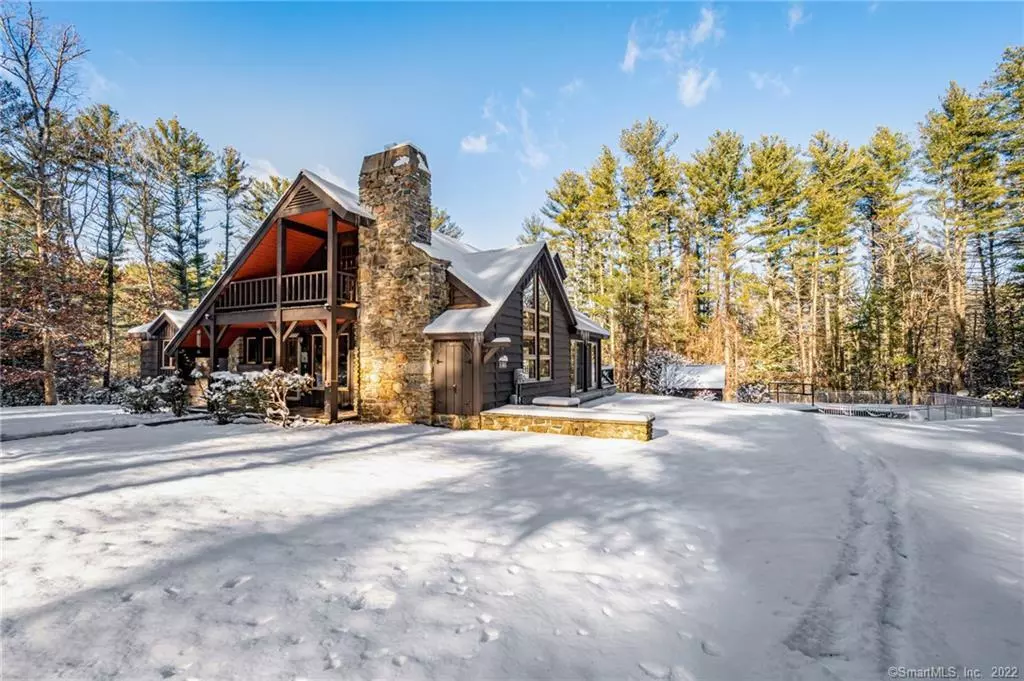$580,000
$580,000
For more information regarding the value of a property, please contact us for a free consultation.
3 Beds
4 Baths
2,115 SqFt
SOLD DATE : 03/24/2023
Key Details
Sold Price $580,000
Property Type Single Family Home
Listing Status Sold
Purchase Type For Sale
Square Footage 2,115 sqft
Price per Sqft $274
MLS Listing ID 170540648
Sold Date 03/24/23
Style Cape Cod,Contemporary
Bedrooms 3
Full Baths 4
Year Built 1974
Annual Tax Amount $5,801
Lot Size 12.200 Acres
Property Description
Amazing 10-Acre Estate Like Property With So Much To Offer It's A Must See. The Driveway Winds To A Circle In front Of The House With A Screen House At The Center Before Continuing On Past A Large Run-In Shed To An Oversized Detached 3-Car Garage With Walkup 2nd Story, Wood Stove, Power, Water. The Detached 3-Car Garage Is In Addition To The Attached 3-Car Garage And Large Barn Near Your Own Picturesque Pond. There's Also A Heated In-Ground Pool & Spa With Patio Surround, Pool House, And A TUNNEL! To The House! Seriously! The Open Floor Plan Foyer, Family Room, Dinning Area Have Plenty Of Built-Ins And Lots Of Natural Light From The Many Sliding Glass Doors & Floor To Ceiling Windows. The Large Open Family Room Features Vaulted Ceilings, A Spiral Stair To An Open Loft Area And A Beautiful 2-Story Stone Fireplace With A Firewood Bin Able To Be Filled From Outside And Accessed Inside. The 2nd Story Loft Leads To An Additional Bedroom With A Balcony & Access To The Huge Walk-In Attic / Storage Area. The 24X35 Top Of The Attached Garage Doubles As An Outdoor Entertaining Area / Huge Deck Overlooking The Pool Area, Pond, Yard, Property. The Lower Level Has A Finished Bonus / Rec Area, Sliding Glass Doors, Full Bathroom, Walk-In Closet, Woodstove, Separate Entrance, And Garage Access. The Property Has Underground Utilities And Automatic Generator System.
Location
State CT
County Windham
Zoning Res
Rooms
Basement Full, Partially Finished, Garage Access, Walk-out, Liveable Space
Interior
Interior Features Central Vacuum
Heating Hot Air
Cooling Central Air
Fireplaces Number 1
Exterior
Exterior Feature Balcony, Barn, Cabana, Deck, Porch, Shed, Underground Utilities
Parking Features Attached Garage, Detached Garage, Barn
Garage Spaces 6.0
Pool Pool House, In Ground Pool, Spa, Heated
Waterfront Description Pond
Roof Type Wood Shingle
Building
Lot Description Secluded, Lightly Wooded
Foundation Concrete
Sewer Septic
Water Private Well
Schools
Elementary Schools Per Board Of Ed
High Schools Per Board Of Ed
Read Less Info
Want to know what your home might be worth? Contact us for a FREE valuation!

Our team is ready to help you sell your home for the highest possible price ASAP
Bought with Kara A. Mazzola • First Choice Realty

