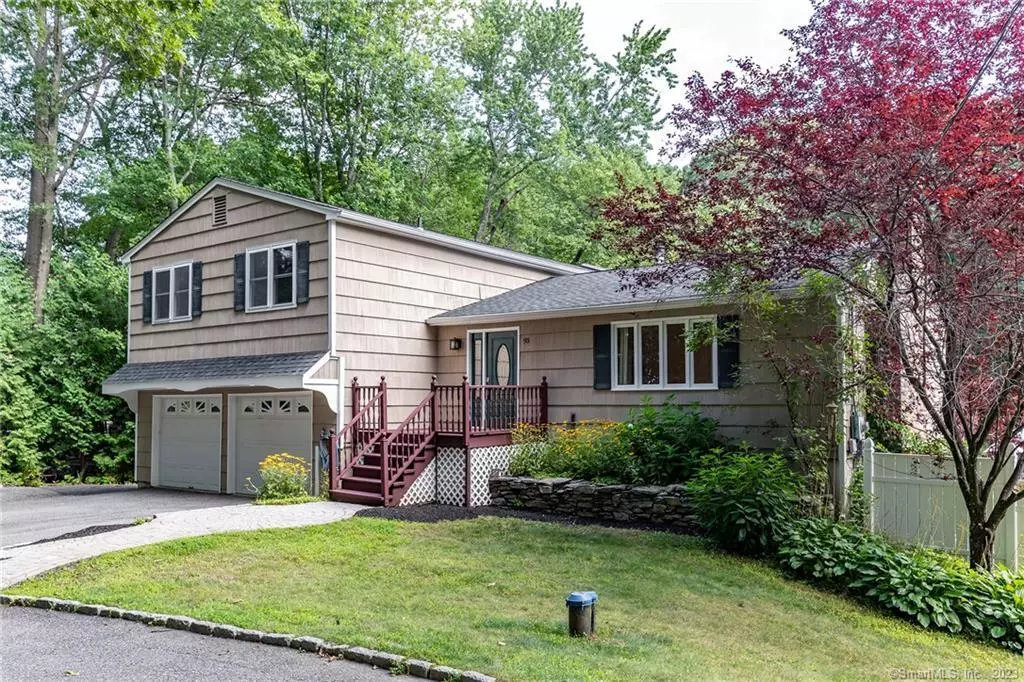$600,000
$569,900
5.3%For more information regarding the value of a property, please contact us for a free consultation.
4 Beds
4 Baths
2,925 SqFt
SOLD DATE : 09/21/2022
Key Details
Sold Price $600,000
Property Type Single Family Home
Listing Status Sold
Purchase Type For Sale
Square Footage 2,925 sqft
Price per Sqft $205
MLS Listing ID 170515280
Sold Date 09/21/22
Style Split Level
Bedrooms 4
Full Baths 3
Half Baths 1
Year Built 1980
Annual Tax Amount $4,538
Lot Size 1.000 Acres
Property Description
Jump in! The lifestyle you've wanted is here. This home is complete with everything to realize your dream. The incomparable yard is a true at-home resort, a private recreational & entertainment paradise. Inside & outside, this split-level home is positively surprising - bright, playful, comfortable & invigorating. The beautiful & perfectly-situated pool is adorned by exquisite, extensive stone patios & stonework, w/built-in outdoor kitchen w/pizza oven, grill, sink; built-in fire-pit & hot-tub area; outside shower. Plus, great level lawn for sports, games & garden. Smartly designed, there's easy access to the home's W/O lower level with full bath, rec room & study, convenient for pool & party guests. Vacation every day in this home crafted for wonderful access to the outdoors and ease of entertaining. Traditional in look, function & practicality, the "typical" ends there. Vaulted ceilings, skylights, French atrium doors, Palladian & extra windows, highlight the living areas & PBR. A wide foyer opens to a versatile LR w/vaulted ceiling & FPL, a cheerful DR and sky-lit kitchen w/extra cabinetry, island & granite. The kitchen and FR (with lounge & sun room area) open to decking awash in morning sunlight. The PBR is delightful w/high ceilings, Palladian windows, corner stone FPL & luxury bath. There are 3 additional BRs & bath on the UL. Located in a lovely small circle neighborhood convenient to town. Here is a rare complete indoor/outdoor "live it up" package. Take the plunge!
Location
State CT
County Litchfield
Zoning Res
Rooms
Basement Crawl Space, Partially Finished, Walk-out
Interior
Heating Hot Air
Cooling Attic Fan, Central Air
Fireplaces Number 2
Exterior
Exterior Feature Deck, Garden Area, Grill, Lighting, Patio, Porch
Parking Features Attached Garage
Garage Spaces 2.0
Pool In Ground Pool, Heated, Vinyl
Waterfront Description Not Applicable
Roof Type Asphalt Shingle
Building
Lot Description On Cul-De-Sac, In Subdivision, Corner Lot, Level Lot, Fence - Privacy
Foundation Concrete
Sewer Septic
Water Private Well
Schools
Elementary Schools Burnham
Middle Schools Regional District 12
High Schools Shepaug
Read Less Info
Want to know what your home might be worth? Contact us for a FREE valuation!

Our team is ready to help you sell your home for the highest possible price ASAP
Bought with Dawn Hough • Coldwell Banker Realty

