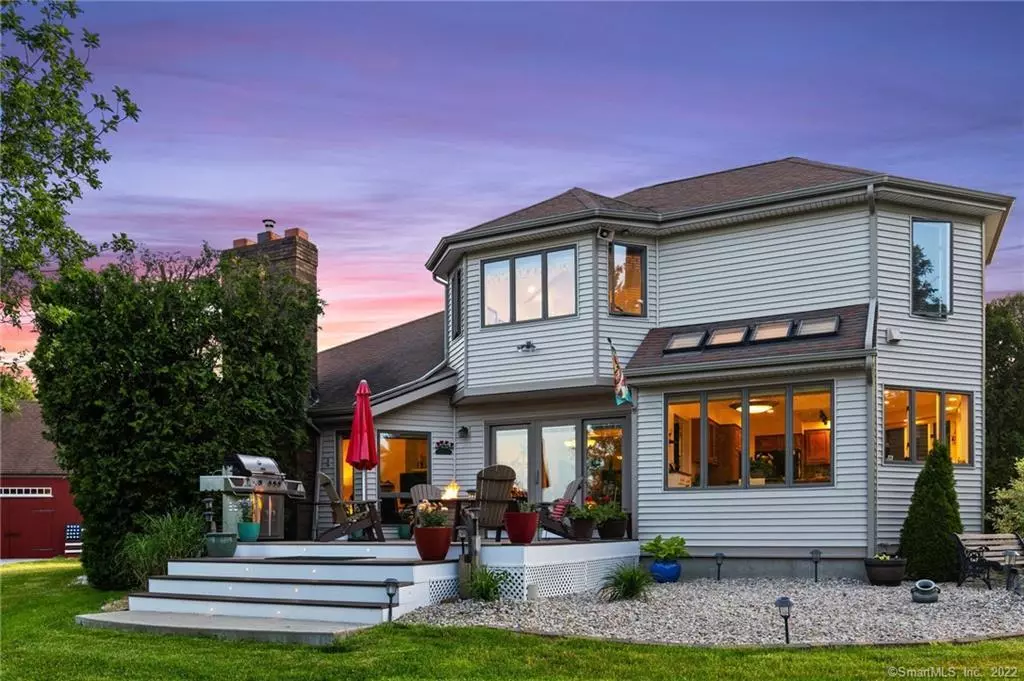$565,000
$599,000
5.7%For more information regarding the value of a property, please contact us for a free consultation.
3 Beds
3 Baths
2,508 SqFt
SOLD DATE : 09/01/2022
Key Details
Sold Price $565,000
Property Type Single Family Home
Listing Status Sold
Purchase Type For Sale
Square Footage 2,508 sqft
Price per Sqft $225
MLS Listing ID 170494676
Sold Date 09/01/22
Style Contemporary
Bedrooms 3
Full Baths 2
Half Baths 1
Year Built 1987
Annual Tax Amount $7,479
Lot Size 3.040 Acres
Property Description
Step into the home of your dreams! Large contemporary home with over 2,500 sq ft, every inch of this home is impressive! 3+ acres of privacy makes this your perfect retreat. This house has everything you desire - granite countertops, granite countertop laundry room, an open living room with vaulted ceiling, and a master suite with his and hers custom walk-in closets. Large bathroom with double vanity, jacuzzi tub, and tiled shower. Along with being gorgeous, this home is energy efficient! Save money on utilities with alternate heating options including oil fired furnace, cost efficient pellet furnace and a pellet fireplace insert. Tesla solar panels, existing contract to 2034. New hot water heater along with new UV water purifier. You won't be wanting for storage with a large walk-in attic with lots of built in shelves and an over 1,000 sq ft partially finished basement. There's also a two story post and beam red barn, 24x36, complete with electricity! Outside, is a composite deck on one side and a covered porch on the other. You can be very sustainable with a large fenced vegetable garden with an underground water line. Established grape vines and hops for making wine or beer, your choice!! This house has a lifestyle of its own, come see for yourself!
Location
State CT
County New London
Zoning R60
Rooms
Basement Full With Hatchway
Interior
Interior Features Auto Garage Door Opener, Central Vacuum, Security System
Heating Hot Air, Other
Cooling Central Air
Fireplaces Number 1
Exterior
Exterior Feature Barn, Deck, Fruit Trees, Porch, Underground Utilities
Parking Features Attached Garage
Garage Spaces 2.0
Waterfront Description Not Applicable
Roof Type Asphalt Shingle
Building
Lot Description Secluded, Level Lot, Professionally Landscaped
Foundation Concrete
Sewer Septic
Water Private Well
Schools
Elementary Schools Per Board Of Ed
High Schools Per Board Of Ed
Read Less Info
Want to know what your home might be worth? Contact us for a FREE valuation!

Our team is ready to help you sell your home for the highest possible price ASAP
Bought with Edward M. Sutton • KW Legacy Partners

