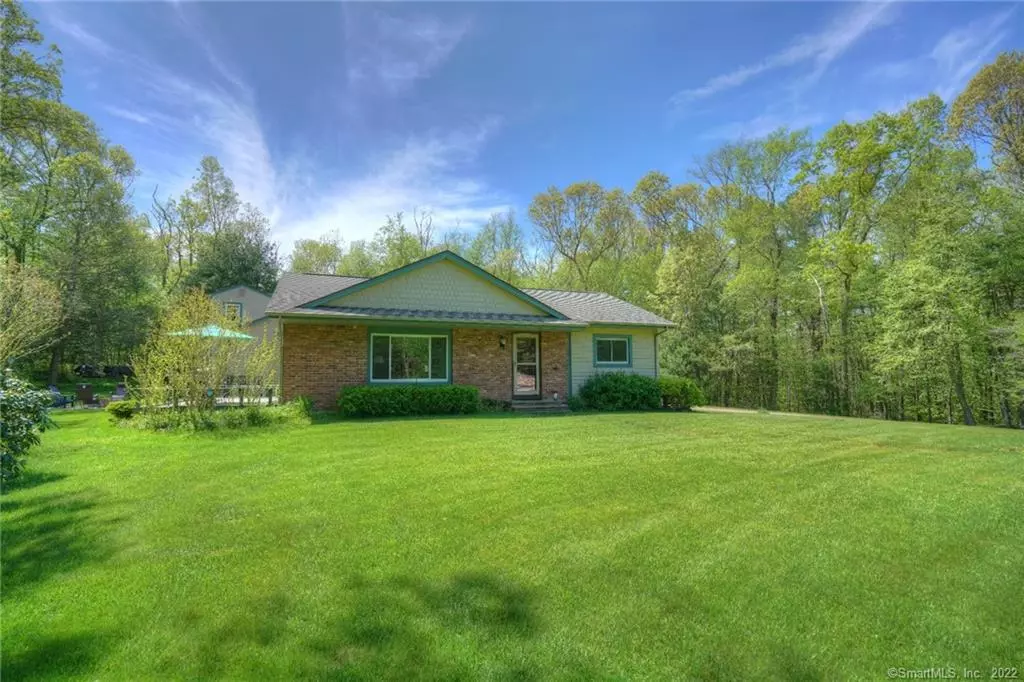$480,000
$480,000
For more information regarding the value of a property, please contact us for a free consultation.
5 Beds
4 Baths
3,046 SqFt
SOLD DATE : 08/26/2022
Key Details
Sold Price $480,000
Property Type Single Family Home
Listing Status Sold
Purchase Type For Sale
Square Footage 3,046 sqft
Price per Sqft $157
MLS Listing ID 170504746
Sold Date 08/26/22
Style Ranch,Other
Bedrooms 5
Full Baths 3
Half Baths 1
Year Built 1977
Annual Tax Amount $5,753
Lot Size 3.960 Acres
Property Description
Secluded single-level living with 5 bedrooms, 3.5 bath large Ranch style home and 3,046 sf on 3.96 acres! Property is set far back off the main road for extra privacy and quiet. The 1st floor Primary Bedroom Suite could function as an in-law/caregiver apartment. It has its own entrance/exit to the side deck and features its own kitchen, family room, full bath with stall shower and a bonus bedroom upstairs! There are 3 additional main floor bedrooms; one includes a half bath. This exceptional Ranch also offers a beamed kitchen with breakfast bar, stainless steel appliances including a wall oven and cooktop plus an entry/exit door to the driveway. The living room has a wood stove and beautiful wide plank hardwood flooring with entry/exit door to the outdoors in addition to a glass slider that opens out to the backyard deck. Adjacent to the kitchen, is the dining/Great Room space featuring a full bath and two entry/exit accesses with double French doors that open to the back driveway and the glass slider opens to the backyard where you will enjoy a must see circular fire pit that can be utilized majority of the year! This sizeable Ranch provides even more living space on the heated lower level complete with a recreation room and office that may also function as an extra bedroom. Home has some nice hardwoods, central air, large shed and a detached 2-car garage.
Location
State CT
County New London
Zoning R60
Rooms
Basement Partial With Hatchway, Crawl Space, Partially Finished, Heated, Storage
Interior
Interior Features Auto Garage Door Opener, Cable - Available, Cable - Pre-wired
Heating Baseboard, Heat Pump, Wood/Coal Stove
Cooling Central Air, Heat Pump
Fireplaces Number 1
Exterior
Exterior Feature Deck, Gutters, Patio, Shed
Parking Features Detached Garage
Garage Spaces 2.0
Waterfront Description Not Applicable
Roof Type Asphalt Shingle
Building
Lot Description Secluded, Rolling
Foundation Concrete
Sewer Septic
Water Private Well
Schools
Elementary Schools North Stonington
Middle Schools Wheeler
High Schools Wheeler
Read Less Info
Want to know what your home might be worth? Contact us for a FREE valuation!

Our team is ready to help you sell your home for the highest possible price ASAP
Bought with Erica Georgetti • RE/MAX ONE

