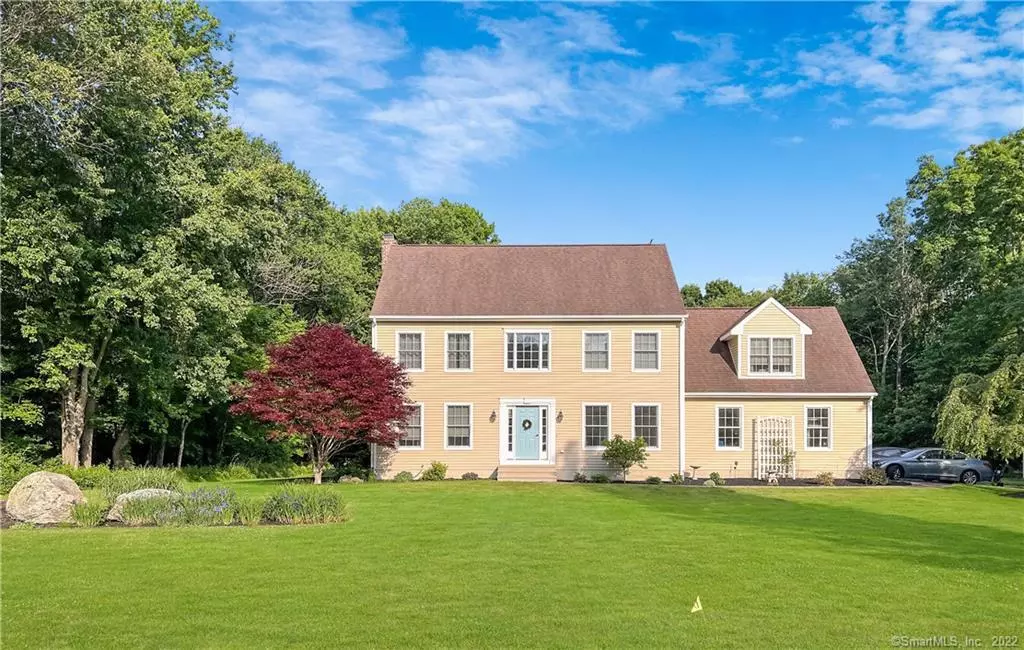$495,000
$479,900
3.1%For more information regarding the value of a property, please contact us for a free consultation.
4 Beds
4 Baths
3,158 SqFt
SOLD DATE : 08/19/2022
Key Details
Sold Price $495,000
Property Type Single Family Home
Listing Status Sold
Purchase Type For Sale
Square Footage 3,158 sqft
Price per Sqft $156
Subdivision Meadow Ridge
MLS Listing ID 170493254
Sold Date 08/19/22
Style Colonial
Bedrooms 4
Full Baths 2
Half Baths 2
Year Built 2005
Annual Tax Amount $6,176
Lot Size 2.040 Acres
Property Description
Don't miss out on this beautiful home in the highly desirable Meadow Ridge Subdivision! The bright and open floor plan has a wonderfully inviting kitchen with stainless steel appliances, granite countertops, tile flooring and a large center island with seating. The kitchen opens to the living room with its hardwood flooring, pellet stove and lots of natural lighting from the large windows. The dining room is right off the kitchen and has beautiful crown molding. Upstairs you will find 4 bedrooms and 2 full bathrooms. At the end of the hall is the oversized master bedroom complete with a large walk-in closet and newly remodeled master bathroom. The laundry area, conveniently located on the second floor is behind the large barn doors. Make your way back downstairs and head to the sliding glass door and be amazed by the backyard oasis! The multi-level deck leads to a large above ground pool and a stone patio where you will find a custom pergola and firepit. The large flat backyard has plenty of space for lots of outdoor activities. If you like entertaining this is the home for you! This home also has additional living space in the finished basement, complete with a half bath. This a home you'll truly be happy to call HOME
Location
State CT
County New London
Zoning RA
Rooms
Basement Partially Finished, Heated, Liveable Space
Interior
Interior Features Cable - Pre-wired, Open Floor Plan
Heating Baseboard, Zoned
Cooling Central Air
Fireplaces Number 1
Exterior
Exterior Feature Deck, Gutters, Patio, Shed, Underground Utilities
Parking Features Attached Garage
Garage Spaces 2.0
Pool Above Ground Pool, Solar Cover
Waterfront Description Not Applicable
Roof Type Asphalt Shingle
Building
Lot Description In Subdivision, Level Lot
Foundation Concrete
Sewer Septic
Water Private Well
Schools
Elementary Schools Per Board Of Ed
High Schools Per Board Of Ed
Read Less Info
Want to know what your home might be worth? Contact us for a FREE valuation!

Our team is ready to help you sell your home for the highest possible price ASAP
Bought with Robin L. Smith • RE/MAX Bell Park Realty

