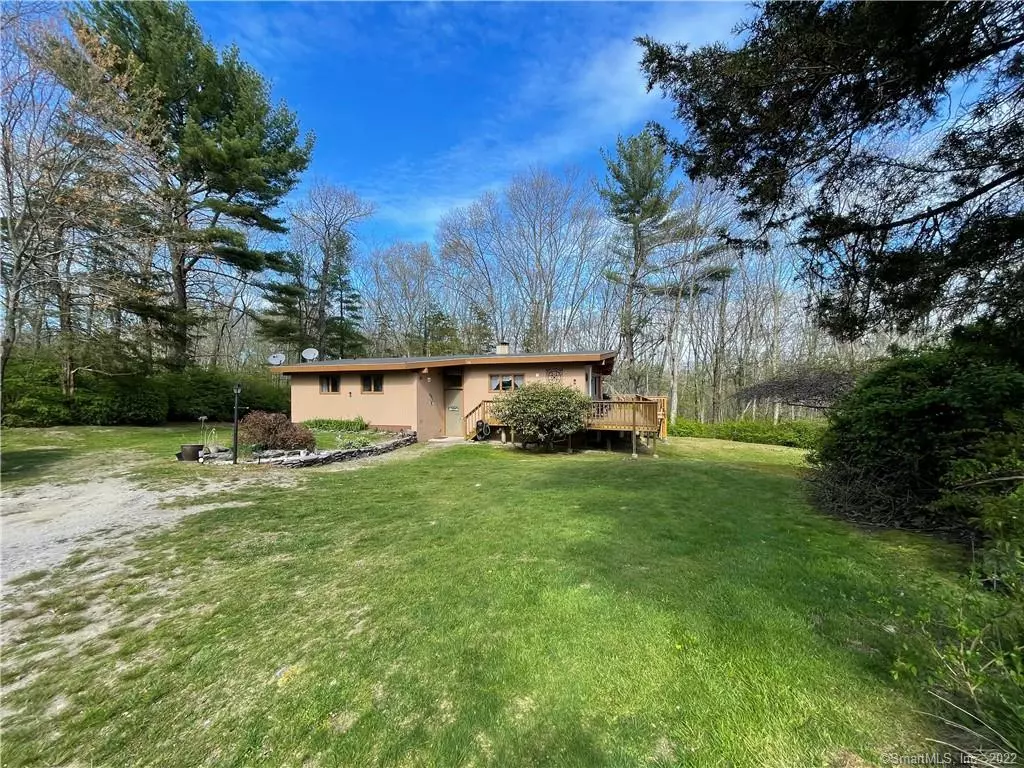$340,000
$289,900
17.3%For more information regarding the value of a property, please contact us for a free consultation.
2 Beds
2 Baths
1,274 SqFt
SOLD DATE : 08/17/2022
Key Details
Sold Price $340,000
Property Type Single Family Home
Listing Status Sold
Purchase Type For Sale
Square Footage 1,274 sqft
Price per Sqft $266
MLS Listing ID 170490123
Sold Date 08/17/22
Style Contemporary,Ranch
Bedrooms 2
Full Baths 1
Half Baths 1
Year Built 1960
Annual Tax Amount $2,955
Lot Size 4.500 Acres
Property Description
Opportunity awaits with this 2-bedroom 1-bathroom Contemporary style Ranch home sitting on over 4.5 AC of land to utilize and explore! Home is approximately 1,200+ sq. ft. all on one level and features tons of charm and style. The kitchen received a facelift and has hard wood floors, tile counters & backsplash, stainless steel appliances and a great breakfast bar. The kitchen open to great room/living room with vaulted ceilings and a brick fireplace with wood stove insert. There is a slider to the wrapping side porch overlooking the yard and above ground pool area. The primary bedroom features a brick facade wall along with a potential attached office/changing room with double closets and a 1/2 bathroom. The second bedroom is large and has multiple closets and tons of potential. There is an additional full bathroom as well. The basement is neat, clean & dry and would make great storage and workshop space. The detached garage is HUGE and has a new metal roof, new electrical service, large overhead door, evidence of past heat and the lean-to has been rebuilt as well. Home has a split system for AC installed in 2021 as well. Pool is 1 year old. Chimney has been rebuilt/re-flashed to roof which is just 12 years old.
Location
State CT
County Windham
Zoning RA80
Rooms
Basement Full, Concrete Floor
Interior
Interior Features Cable - Available, Open Floor Plan
Heating Baseboard, Wood/Coal Stove
Cooling Ceiling Fans, Split System
Fireplaces Number 1
Exterior
Exterior Feature Deck, Gutters, Stone Wall
Parking Features Detached Garage, Off Street Parking
Garage Spaces 2.0
Pool Above Ground Pool
Waterfront Description View
Roof Type Asphalt Shingle,Flat
Building
Lot Description Lightly Wooded, Rolling
Foundation Concrete
Sewer Septic
Water Private Well
Schools
Elementary Schools Mary R. Fisher
Middle Schools Thompson
High Schools Tourtellotte Memorial
Read Less Info
Want to know what your home might be worth? Contact us for a FREE valuation!

Our team is ready to help you sell your home for the highest possible price ASAP
Bought with Kelly Greene • CR Premier Properties

