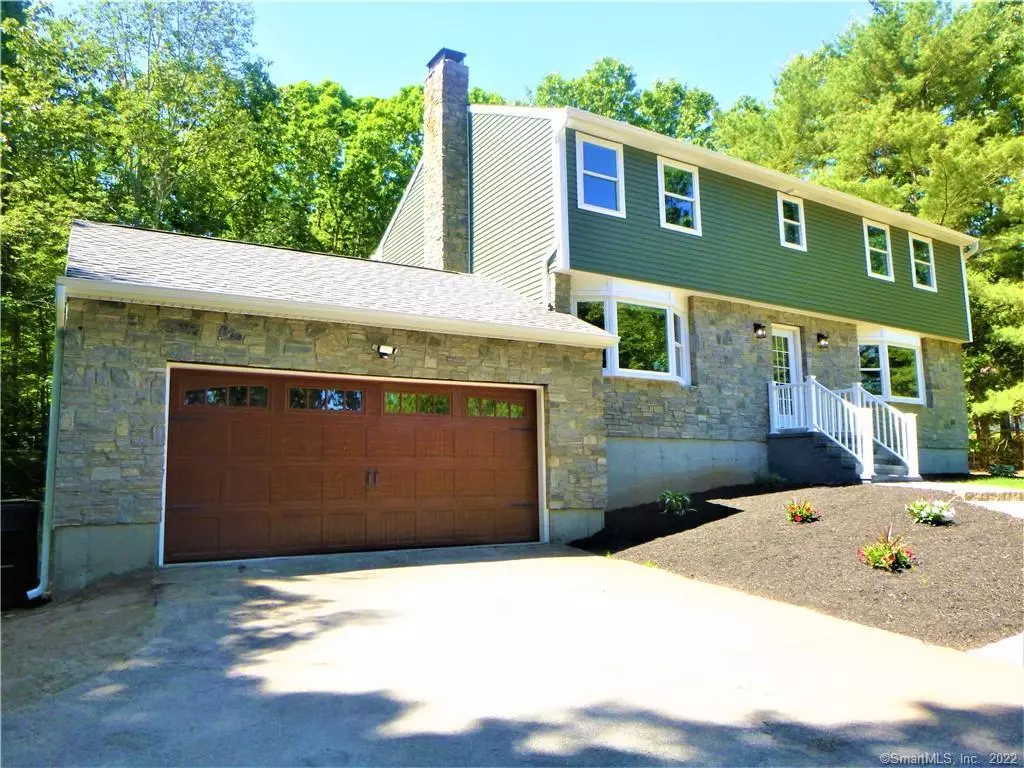$470,000
$474,900
1.0%For more information regarding the value of a property, please contact us for a free consultation.
4 Beds
4 Baths
3,160 SqFt
SOLD DATE : 07/22/2022
Key Details
Sold Price $470,000
Property Type Single Family Home
Listing Status Sold
Purchase Type For Sale
Square Footage 3,160 sqft
Price per Sqft $148
MLS Listing ID 170492457
Sold Date 07/22/22
Style Colonial
Bedrooms 4
Full Baths 2
Half Baths 2
Year Built 1978
Annual Tax Amount $4,625
Lot Size 4.000 Acres
Property Description
Why wait for new construction? Completely remodeled home with an open-concept floorplan. Wonderful new kitchen with granite counters, center island, built in appliances that opens to the dining room and living room. Private den with fireplace and bow window. Four large bedrooms including the primary bedroom with full bath and two closets including a walk-in. Another new full bath upstairs and 2 half baths one on the main level the other in the lower level off of the huge family room with fireplace and walkout to the backyard. New heat pump/central air HVAC systems save on heating and cooling costs. Paved driveway and 2 car garage. Private lot with a view of your own pond! Easy access to highway, shopping and Gardner Lake.
Location
State CT
County New London
Zoning R60
Rooms
Basement Full With Walk-Out, Partially Finished
Interior
Interior Features Auto Garage Door Opener, Open Floor Plan
Heating Heat Pump
Cooling Ceiling Fans, Central Air
Fireplaces Number 2
Exterior
Exterior Feature Deck, Gutters
Parking Features Attached Garage
Garage Spaces 2.0
Waterfront Description Pond
Roof Type Asphalt Shingle
Building
Lot Description Lightly Wooded, Sloping Lot, Fence - Stone, Professionally Landscaped
Foundation Concrete
Sewer Septic
Water Private Well
Schools
Elementary Schools Per Board Of Ed
Middle Schools Johnston
High Schools Bacon Academy
Read Less Info
Want to know what your home might be worth? Contact us for a FREE valuation!

Our team is ready to help you sell your home for the highest possible price ASAP
Bought with Lisa G. Orcutt • eXp Realty

