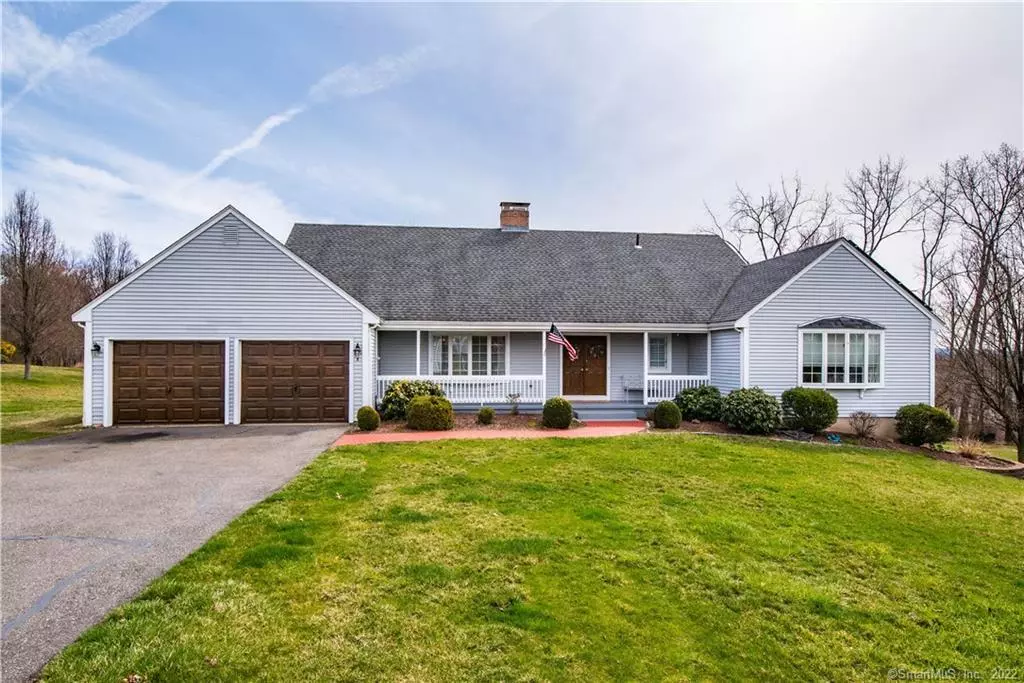$490,000
$439,000
11.6%For more information regarding the value of a property, please contact us for a free consultation.
3 Beds
2 Baths
2,313 SqFt
SOLD DATE : 05/09/2022
Key Details
Sold Price $490,000
Property Type Single Family Home
Listing Status Sold
Purchase Type For Sale
Square Footage 2,313 sqft
Price per Sqft $211
MLS Listing ID 170477201
Sold Date 05/09/22
Style Ranch
Bedrooms 3
Full Baths 2
Year Built 1990
Annual Tax Amount $8,038
Lot Size 0.660 Acres
Property Description
Welcome to 9 Summerwind Dr. This charming Ranch home sits on a neighborhood corner lot in the heart of South Windsor. Well designed, the home boasts an open floor plan, gleaming hardwood floors, pottery barn decor, neutral paint colors, & easy one floor living. The generous sized eat-in kitchen includes white maple cabinets, granite tops, tiled backsplash, newer stainless steel appliances, center island, & flows into the sun-filled living room w/ cathedral ceiling. Oversized dining room is perfect for larger gatherings & formal dinners. The main bedroom suite features a remodeled full bathroom w/ tiled shower & walk-in closet. Two more large bedrooms, & full bathroom round out the main level. Find even more space in the finished lower level complete w/ office area, family room/fourth bedroom, plenty of storage, & possibility for added living space. The outdoor living area offers a composite deck, above ground pool, & a lush flat lawn, perfect for all outdoor activities. Additional features include, central vac, efficient pellet stove, central air, first floor laundry, 2 car garage, a shed, & public sewer & water. Convenient location in the desired ORCHARD HILL school district. Minutes to area schools, Nevers Park, Interstate 84, Buckland Mall, and Evergreen Walk. Make it yours this Spring!
Location
State CT
County Hartford
Zoning AA30O
Rooms
Basement Full With Walk-Out, Partially Finished
Interior
Interior Features Auto Garage Door Opener, Open Floor Plan
Heating Baseboard
Cooling Central Air
Fireplaces Number 2
Exterior
Exterior Feature Deck, Shed, Underground Utilities
Parking Features Attached Garage
Garage Spaces 2.0
Pool Above Ground Pool
Waterfront Description Not Applicable
Roof Type Asphalt Shingle
Building
Lot Description Open Lot
Foundation Concrete
Sewer Public Sewer Connected
Water Public Water Connected
Schools
Elementary Schools Per Board Of Ed
Middle Schools Edwards
High Schools South Windsor
Read Less Info
Want to know what your home might be worth? Contact us for a FREE valuation!

Our team is ready to help you sell your home for the highest possible price ASAP
Bought with Samantha Wanagel • Berkshire Hathaway NE Prop.


