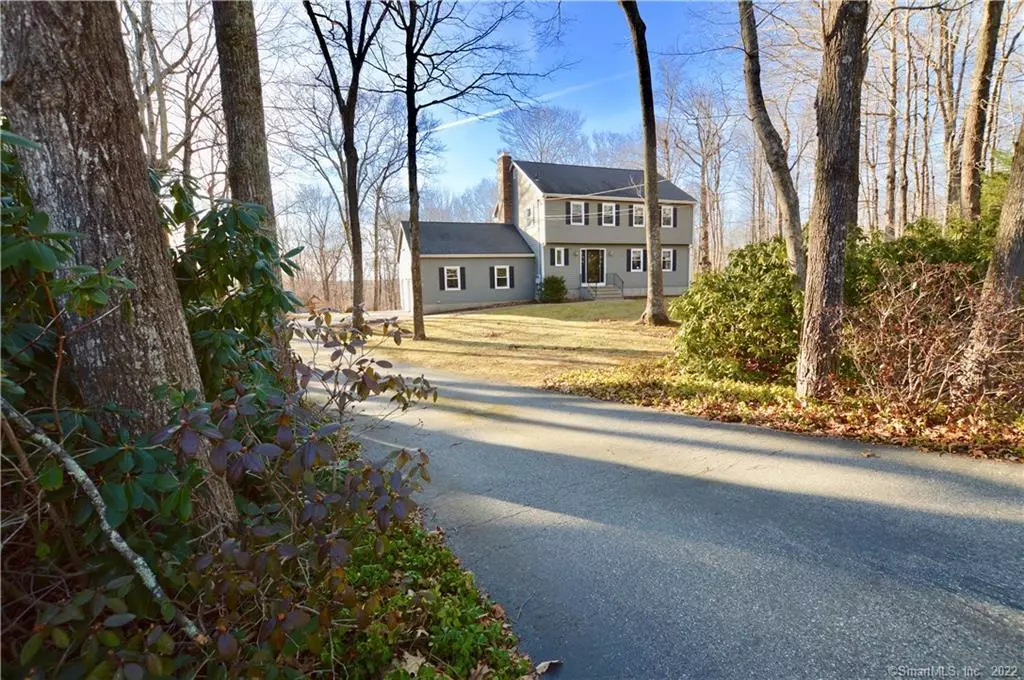$430,000
$399,900
7.5%For more information regarding the value of a property, please contact us for a free consultation.
3 Beds
3 Baths
1,944 SqFt
SOLD DATE : 04/29/2022
Key Details
Sold Price $430,000
Property Type Single Family Home
Listing Status Sold
Purchase Type For Sale
Square Footage 1,944 sqft
Price per Sqft $221
MLS Listing ID 170471214
Sold Date 04/29/22
Style Colonial
Bedrooms 3
Full Baths 2
Half Baths 1
Year Built 1985
Annual Tax Amount $6,366
Lot Size 1.200 Acres
Property Description
Nestled at the END OF A CUL-DE-SAC, on the very top of desirable SULLIVAN RD, this classic style colonial, is illuminated through the trees, with the morning sun. Upon entering the slate foyer, there's a coat closest and half bath located to the left for convenience. Continuing straight, the space opens to an entertainment area, complete with a woodburning fireplace. Beyond, to the left, a lofty oversized 2 car garage with plenty of storage; then to the right, a peninsula style open kitchen with breakfast bar. Glide the sliders open straight-ahead and step onto a craftsman style 2 story deck finished with matching pergola and above ground POOL, which overlooks the 1.2 acres lot, complete with playset and firepit. The formal dining room is located right off the kitchen, although it is currently used as an in-home office space, given all the natural light. Hardwood floors are featured throughout most of the home and there's 3 bedrooms, 2 baths, which includes 1 EN-SUITE in the Primary bedroom, and a main bath complete with a full shower tub. The BONUS ROOM leads to additional storage in the walk-up attic! Now if all of this wasn't enough space, there's more in the basement clean, ready for personal touches. While the house is privately tucked away, it's still conveniently located only a short distance, to and from, Routes 2 and 395; and, sits between Route 85 and Old Colchester Rd. This property has so much more to offer, inside and out, come take a look for yourself!
Location
State CT
County New London
Zoning R-A
Rooms
Basement Full With Walk-Out, Partially Finished, Concrete Floor, Walk-out
Interior
Interior Features Auto Garage Door Opener, Cable - Available, Security System
Heating Hot Water
Cooling Ceiling Fans
Fireplaces Number 1
Exterior
Exterior Feature Deck, Garden Area, Gutters, Lighting
Parking Features Attached Garage
Garage Spaces 2.0
Pool Above Ground Pool, Safety Fence, Solar Cover
Waterfront Description Not Applicable
Roof Type Asphalt Shingle,Gable
Building
Lot Description On Cul-De-Sac, In Subdivision, Corner Lot, Lightly Wooded
Foundation Block
Sewer Septic
Water Private Well
Schools
Elementary Schools Salem
Middle Schools Salem
High Schools East Lyme
Read Less Info
Want to know what your home might be worth? Contact us for a FREE valuation!

Our team is ready to help you sell your home for the highest possible price ASAP
Bought with Kristopher J. Tramont • eXp Realty

