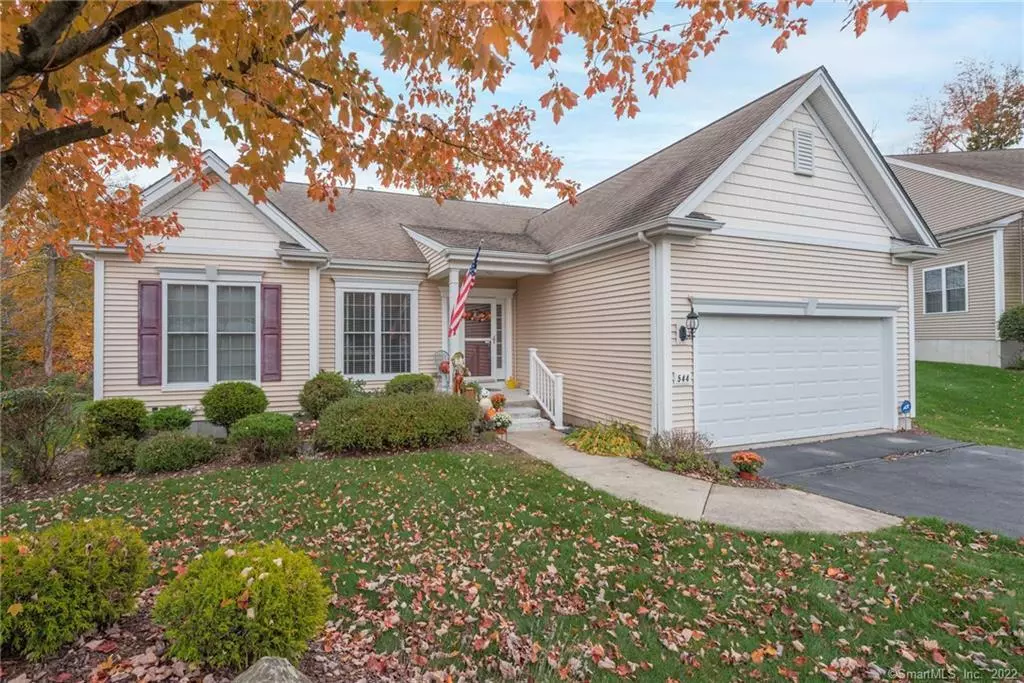$520,000
$529,900
1.9%For more information regarding the value of a property, please contact us for a free consultation.
2 Beds
2 Baths
2,008 SqFt
SOLD DATE : 01/28/2022
Key Details
Sold Price $520,000
Property Type Condo
Sub Type Condominium
Listing Status Sold
Purchase Type For Sale
Square Footage 2,008 sqft
Price per Sqft $258
MLS Listing ID 170450051
Sold Date 01/28/22
Style Ranch
Bedrooms 2
Full Baths 2
HOA Fees $335/mo
Year Built 2007
Annual Tax Amount $6,100
Property Description
Wonderful opportunity at this private, quiet, location on a cul-de-sac in Oxford Greens, a fabulous Del Webb 55+ community. This "Adler" model offers hardwood floors, screened in porch with wooded views attached 2 car garage and so much more. From the welcoming foyer, one is greeted with a modern open floor plan: high ceilings, dining room, and great room open to an eat-in kitchen and lots of natural light. Just off the foyer is an office with French doors that can double as a guest room. The great room is focused on a gas fireplace and includes sliders to the back porch. The dining area can accommodate a large table. In the eat-in kitchen one will find wood cabinets, stainless steel appliances, granite counters, double wall ovens and subway tile backsplash. The eat-in area features windows on three sides affording views of the tranquil backyard. The master suite incudes a tray ceiling, walk-in closet and full bath with shower, double vanities and jetted tub. The 2nd bedroom is adjacent to another nicely appointed full bath. The basement is huge and includes a couple windows making a great opportunity for additional finished space. The screened in porch has just been updated with vinyl plank flooring and ship lap walls and features a retractable awning as well. The Clubhouse as Oxford Greens has much to offer with over 17,000 sq./ft., including indoor heated pool and outdoor pool, exercise room, bocce and tennis and more!
Location
State CT
County New Haven
Zoning RESA
Rooms
Basement Full With Hatchway, Unfinished
Interior
Interior Features Auto Garage Door Opener, Cable - Available, Open Floor Plan
Heating Hot Air
Cooling Central Air
Fireplaces Number 1
Exterior
Exterior Feature Awnings, Porch-Enclosed, Underground Utilities
Parking Features Attached Garage
Garage Spaces 2.0
Pool Indoor Pool, In Ground Pool
Waterfront Description Not Applicable
Building
Lot Description On Cul-De-Sac, Lightly Wooded
Sewer Public Sewer Connected
Water Public Water Connected
Level or Stories 1
Schools
Elementary Schools Per Board Of Ed
High Schools Oxford
Others
Pets Allowed Yes
Read Less Info
Want to know what your home might be worth? Contact us for a FREE valuation!

Our team is ready to help you sell your home for the highest possible price ASAP
Bought with Barbara A. Yaworowski • Berkshire Hathaway NE Prop.

