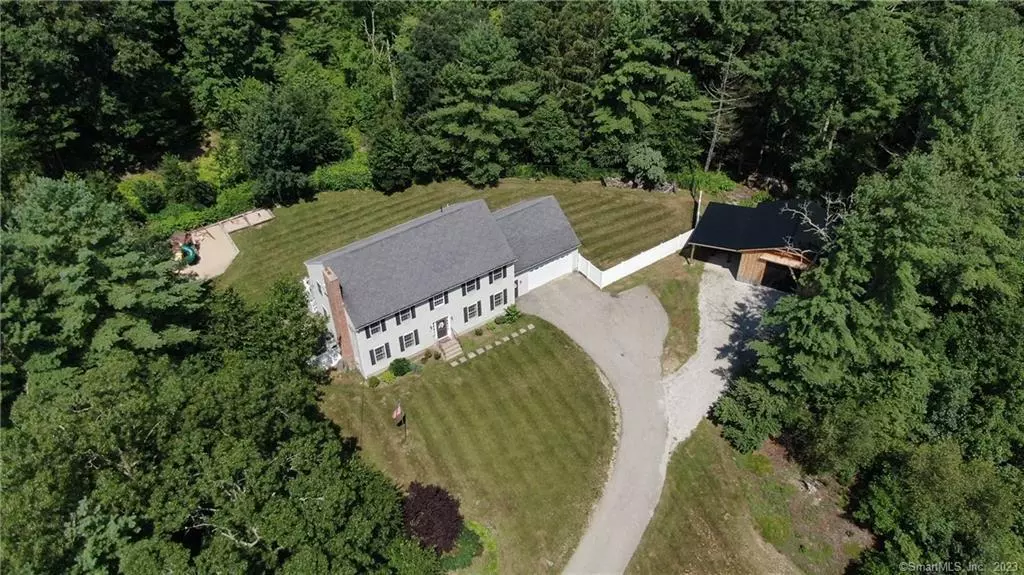$550,000
$579,900
5.2%For more information regarding the value of a property, please contact us for a free consultation.
4 Beds
3 Baths
4,896 SqFt
SOLD DATE : 12/10/2021
Key Details
Sold Price $550,000
Property Type Single Family Home
Listing Status Sold
Purchase Type For Sale
Square Footage 4,896 sqft
Price per Sqft $112
MLS Listing ID 170426218
Sold Date 12/10/21
Style Colonial
Bedrooms 4
Full Baths 3
Year Built 2004
Annual Tax Amount $6,774
Lot Size 5.420 Acres
Property Description
A Must See! This loving home will amaze you. This stunning 3 story colonial features an open floor-plan. Gleaming oak hardwood floors throughout the first floor, connecting the kitchen, living room, dining area and front room with working fireplace. The first floor bathroom with laundry has tile flooring. Enormous composite deck (12x36). Kick your feet up and relax by a fire on the beautiful 700sf slate patio with custom fire pit. The 25x25 play area will provide hours of enjoyment. The massive backyard is enclosed by vinyl and chain link fencing. 2nd floor - 4 large bedrooms and 2 full baths. Master bedroom features a 260sf walk-in closet. The pond has fish and ducks, plus in the winter, the pond freezes over, for ice skating or hockey! It has also been fully stocked with various game fish. This home also has a full walk-up attic for your home office getaway, play room or additional bedroom with a large separate section for storage. 25x25 barn/detached garage that also has a 16x25 lean-to. This building is fully insulated and ready for a wood stove or window ac unit to keep you comfortable while doing any projects within. Additional storage in the barn attic via the hayloft door on the front of the building. 300ft deep well, Buderus boiler with hydro-air. Generac generator fueled by 240 Gallon Propane tanks for the entire house plus detached garage. 5.42 acres and possible commute locations are Boston, Providence and Hartford.
Location
State CT
County Windham
Zoning R40
Rooms
Basement Full With Hatchway
Interior
Heating Hydro Air
Cooling Ceiling Fans, Central Air
Fireplaces Number 1
Exterior
Exterior Feature Barn, Deck, Gutters, Patio
Parking Features Attached Garage, Detached Garage, Barn
Garage Spaces 3.0
Waterfront Description Pond
Roof Type Asphalt Shingle
Building
Lot Description Water View, Treed, Fence - Full
Foundation Concrete
Sewer Septic
Water Private Well
Schools
Elementary Schools Mary R. Fisher
High Schools Tourtellotte Memorial
Read Less Info
Want to know what your home might be worth? Contact us for a FREE valuation!

Our team is ready to help you sell your home for the highest possible price ASAP
Bought with Danielle Goes-Pinto • Global Realty

