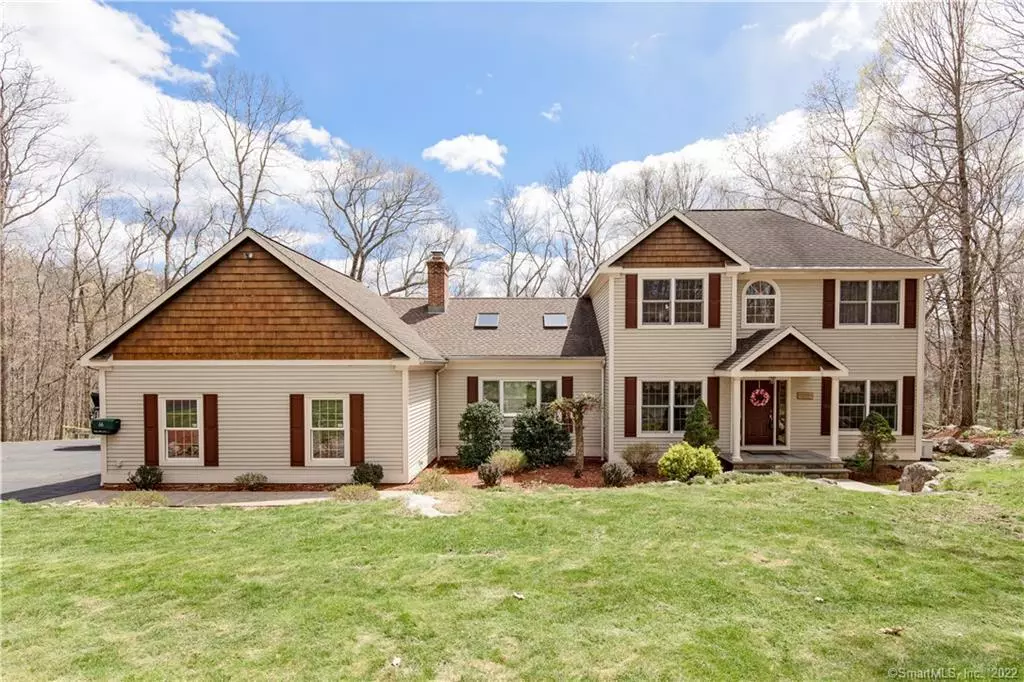$567,000
$599,000
5.3%For more information regarding the value of a property, please contact us for a free consultation.
4 Beds
3 Baths
4,300 SqFt
SOLD DATE : 09/30/2021
Key Details
Sold Price $567,000
Property Type Single Family Home
Listing Status Sold
Purchase Type For Sale
Square Footage 4,300 sqft
Price per Sqft $131
MLS Listing ID 170388858
Sold Date 09/30/21
Style Colonial
Bedrooms 4
Full Baths 2
Half Baths 1
Year Built 2002
Annual Tax Amount $6,109
Lot Size 2.410 Acres
Property Description
Come see this Custom built 4 bed 2.5 bath colonial has a stunning yard, vibrant landscaping, stone wall built in 2004 and trex decking. Inside you will find the great room with cathedral ceilings (wired with conduit for ceiling fan or large light fixture), fireplace (tools,custom screen included) built from the stone found on the property, sky lights, and opens to the chefs dream kitchen with gas cook top and Kitchen Aid appliances. Mudroom and Laundry room (propane dryer) are on the main level. Main bedroom has private balcony and jetted tub, dual vanity and shower head, custom closet system and secondary closet. This home has central Electrolux vacuum, surround sound inside and out to deck, direct propane line to grill in place, exterior faucets on every side of the home. Permitted Kloter Farms 12x20 Garage added for that 3rd car or toys - includes warranty. Generac generator worth its weight in gold! Water softener for the well. Town has property listed incorrectly as 3 bedroom, it is 4 bedroom home built with septic for 4. Large walk out basement approx additional 1600 sq feet has a large workshop table that conveys.
Location
State CT
County New Haven
Zoning RESA
Rooms
Basement Unfinished, Storage
Interior
Interior Features Audio System, Central Vacuum, Humidifier
Heating Hot Air
Cooling Central Air
Fireplaces Number 1
Exterior
Exterior Feature Deck
Parking Features Attached Garage, Detached Garage
Garage Spaces 3.0
Waterfront Description Not Applicable
Roof Type Fiberglass Shingle
Building
Lot Description Secluded, Lightly Wooded
Foundation Concrete
Sewer Septic
Water Private Well
Schools
Elementary Schools Per Board Of Ed
High Schools Per Board Of Ed
Read Less Info
Want to know what your home might be worth? Contact us for a FREE valuation!

Our team is ready to help you sell your home for the highest possible price ASAP
Bought with Shadia A. Goldstein Miner • William Raveis Real Estate

