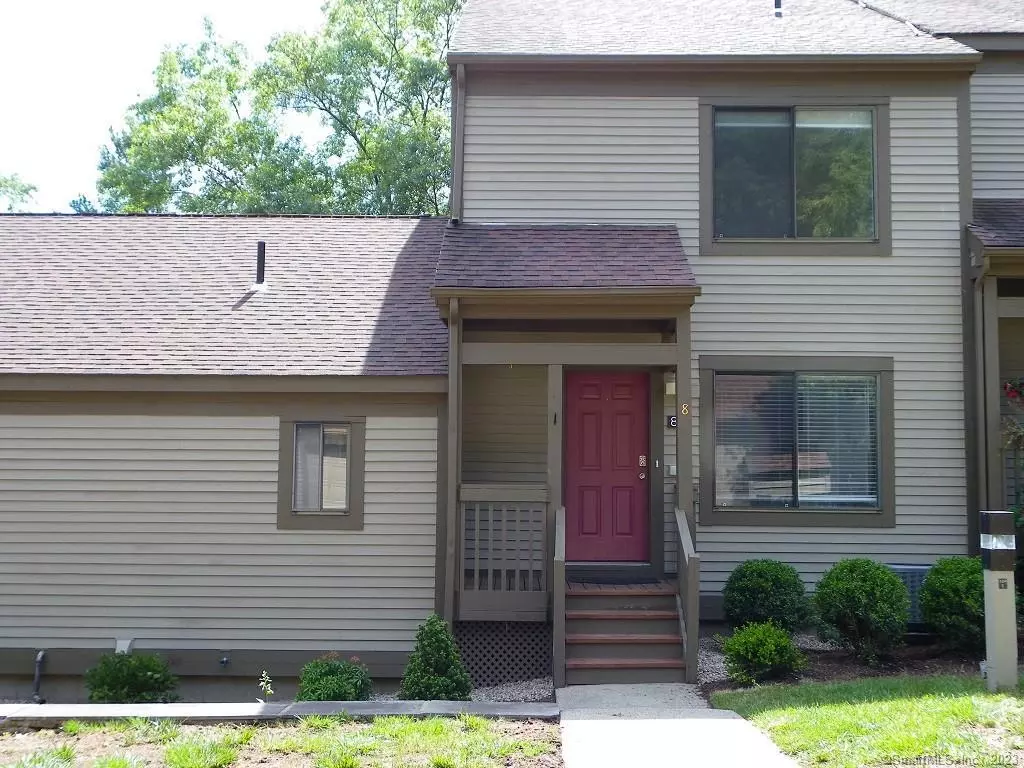$215,000
$220,000
2.3%For more information regarding the value of a property, please contact us for a free consultation.
2 Beds
2 Baths
1,200 SqFt
SOLD DATE : 08/02/2021
Key Details
Sold Price $215,000
Property Type Condo
Sub Type Condominium
Listing Status Sold
Purchase Type For Sale
Square Footage 1,200 sqft
Price per Sqft $179
MLS Listing ID 170409229
Sold Date 08/02/21
Style Townhouse
Bedrooms 2
Full Baths 1
Half Baths 1
HOA Fees $410/mo
Year Built 1986
Annual Tax Amount $4,353
Property Description
Charming Brentwood Model Townhouse in the Farmington Woods gated community. This open concept home allows you to entertain inside and then venture outside to enjoy the many amenities that Farmington Woods has to offer such as an 18 hole golf course, 7 tennis courts, 4 swimming pools, basketball court, paddle court, playground, walking trails, and a community garden. Relax at the Farmington Woods full service restaurant with friends and family. As you enter the home be welcomed with a new tile entry that flows into the kitchen. Enjoy the new kitchen upgrades featuring quartz countertops, country sink, beautiful cabinets, very nice stainless steel appliances, and a pot-filler located over the gas stove. The new hardwood floors in the dining room and living room will bring you to a stunning fireplace. The bathrooms have both been renovated and the upstairs full bath will feel like an oasis as you enter on the new marble flooring to see the high end body spray shower with multiple options, relaxing lighting, new floating vanity and shower door. There is a new HVAC unit with a Nest thermostat. There are too many upgrades to include them all. The walk out basement has so much potential to put your own finishing touches on a home that you will not want to miss. Begin a lifestyle that will feel like a vacation all year long.
Location
State CT
County Hartford
Zoning R40
Rooms
Basement Full With Walk-Out, Liveable Space, Storage
Interior
Interior Features Auto Garage Door Opener, Open Floor Plan
Heating Gas on Gas
Cooling Central Air
Fireplaces Number 1
Exterior
Exterior Feature Deck
Parking Features Detached Garage
Garage Spaces 1.0
Waterfront Description Not Applicable
Building
Lot Description Lightly Wooded
Sewer Public Sewer Connected
Water Public Water Connected
Level or Stories 3
Schools
Elementary Schools Per Board Of Ed
Middle Schools Avon
High Schools Avon
Others
Pets Allowed Yes
Read Less Info
Want to know what your home might be worth? Contact us for a FREE valuation!

Our team is ready to help you sell your home for the highest possible price ASAP
Bought with Joseph R. Snell • Luxe Realty LLC

