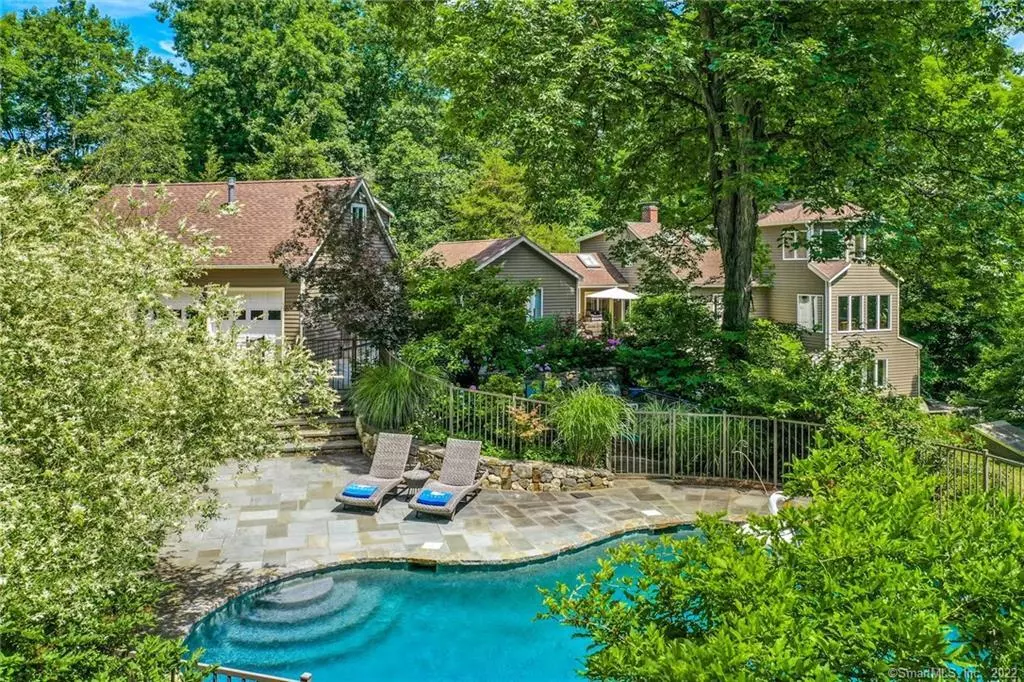$899,000
$899,000
For more information regarding the value of a property, please contact us for a free consultation.
3 Beds
3 Baths
3,097 SqFt
SOLD DATE : 09/15/2021
Key Details
Sold Price $899,000
Property Type Single Family Home
Listing Status Sold
Purchase Type For Sale
Square Footage 3,097 sqft
Price per Sqft $290
MLS Listing ID 170414488
Sold Date 09/15/21
Style Contemporary
Bedrooms 3
Full Baths 2
Half Baths 1
Year Built 1930
Annual Tax Amount $13,086
Lot Size 2.560 Acres
Property Description
This sophisticated country retreat is a refreshing change from the ordinary! Enter the magnificent, park-like property through stone pillars from Wilton's scenic Whipstick Road. Beautiful landscaping and mature trees set the stage for thoroughly delightful outdoor living on extensive bluestone terraces and patio. Summer fun in the free-form, heated salt-water pool. Imagine this lovely setting fully illuminated after dark! Eat-in kitchen features sliders to a bluestone terrace. Top-of-the-line mechanicals and appliances speak to the quality of this home, furnished with Thermador, dual fuel gas cooktop/electric oven, Thermador dishwasher [be sure to open the door for a surprise], Sub-zero fridge, GE microwave and Electrolux pedestal front load washer/dryer. The main level master suite is equally elegant with slider access to a terrace, walk-in closet and spa-like bath including open shower with river rock floor, soaking tub, and radiant- heated floor. Two spacious bedrooms are upstairs along with full bath that features a skylight, and a loft landing suitable for sitting area or office. Cooled throughout with high efficiency, split a/c units in garage, LR, MBR and each UL BR. MUST SEE the 500 sf of heated and cooled BONUS OFFICE OR RECREATION SPACE OVER THE GARAGE. 2 large W/I closets PLUS triple stand alone storage on UL landing. A magical blend of nostalgic design + 21st Century amenities. Seller requests: please wear masks while you are inside the house and garage.
Location
State CT
County Fairfield
Zoning Res
Rooms
Basement Partial, Crawl Space, Unfinished
Interior
Interior Features Auto Garage Door Opener, Cable - Pre-wired
Heating Hot Water
Cooling Wall Unit
Fireplaces Number 1
Exterior
Exterior Feature Garden Area, Patio, Shed, Stone Wall, Terrace
Parking Features Detached Garage, Unpaved, Paved
Garage Spaces 3.0
Pool Heated, Salt Water, Gunite
Waterfront Description Not Applicable
Roof Type Asphalt Shingle
Building
Lot Description Dry, Lightly Wooded, Rolling
Foundation Concrete, Stone
Sewer Septic
Water Private Well
Schools
Elementary Schools Per Board Of Ed
Middle Schools Per Board Of Ed
High Schools Wilton
Read Less Info
Want to know what your home might be worth? Contact us for a FREE valuation!

Our team is ready to help you sell your home for the highest possible price ASAP
Bought with Dara Hubbard • Berkshire Hathaway NE Prop.

