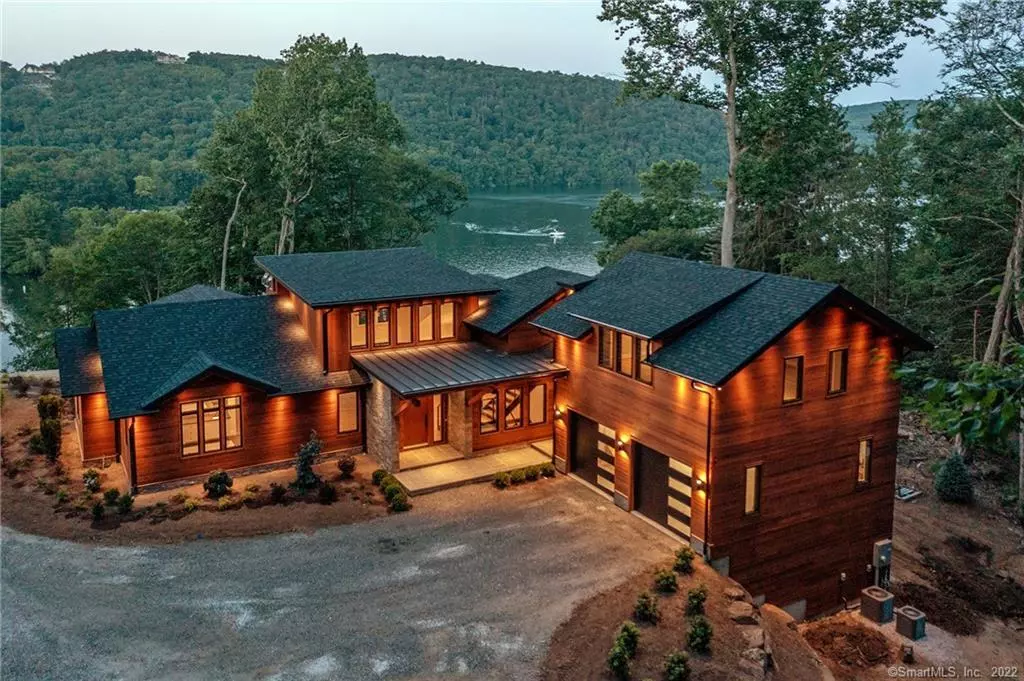$3,207,000
$3,195,000
0.4%For more information regarding the value of a property, please contact us for a free consultation.
5 Beds
5 Baths
4,791 SqFt
SOLD DATE : 09/15/2021
Key Details
Sold Price $3,207,000
Property Type Single Family Home
Listing Status Sold
Purchase Type For Sale
Square Footage 4,791 sqft
Price per Sqft $669
Subdivision Sherman
MLS Listing ID 170412932
Sold Date 09/15/21
Style Contemporary
Bedrooms 5
Full Baths 4
Half Baths 1
Year Built 2021
Annual Tax Amount $8,218
Lot Size 2.730 Acres
Property Description
Escape to the Shores of CT's Premier Lake Candlewood & discover this exciting new construction on over 2.73 private, waterfront acres in the CT Enclave of Sherman. Just 60 min. to New York city, explore this fabulous new construction with lofty lake views, golf cart path to your secluded lakefront w/dock, patio & option for cabana, gazebo & more. A fabulous open plan showcasing an organic modern design with many no maintenance features: quartz & granite counters, vertical cedar siding, stone columns & trim, bluestone patios, wood ceilings w/beams, 2 gas fplcs, Trex decking, Nanno walls for easy access indoor to out. The cathedral ceiling great room w/wood ceiling & beams showcases soaring 20 ft ceilings, a dramatic Chef's kitchen boasts 10 foot waterfall island with stunning honed granite and Thermidor appliances: 6 burner range, 36 in refrigerator & freezer, dishwasher & micro. A dramatic Nano window with bar counter opens to covered deck! Enjoy swimming, boating, fishing, jet skiing or just relaxing on your expansive deck & stone terraces. Sunbathe on your private dock with amazing views & serene surroundings. Enjoy lake & mountain views. morning sunrises & evening sunsets on this lightly treed site. Option for pool with pool house, guest house tennis courts & more. Imagine the possibilities! Own one of the last great parcels on Lake Candlewood & built by one of the premier lake builders in our area, Lakeview Development. Don't miss this rare and exciting opportunity!
Location
State CT
County Fairfield
Zoning Res
Rooms
Basement Full With Walk-Out, Fully Finished, Heated, Cooled, Interior Access, Walk-out
Interior
Interior Features Auto Garage Door Opener, Cable - Pre-wired, Open Floor Plan, Security System
Heating Hydro Air, Radiant, Zoned
Cooling Central Air
Fireplaces Number 2
Exterior
Exterior Feature Deck, Garden Area, Lighting, Patio, Porch, Stone Wall, Underground Utilities
Parking Features Attached Garage, Paved
Garage Spaces 2.0
Waterfront Description Direct Waterfront,Lake,Dock or Mooring,View
Roof Type Asphalt Shingle,Metal
Building
Lot Description Non Conforming Lot, On Cul-De-Sac, Cleared, Water View, Treed, Professionally Landscaped
Foundation Concrete
Sewer Septic
Water Private Well
Schools
Elementary Schools Sherman
Middle Schools Per Board Of Ed
High Schools Voucher
Read Less Info
Want to know what your home might be worth? Contact us for a FREE valuation!

Our team is ready to help you sell your home for the highest possible price ASAP
Bought with Bill Hunniford • Coldwell Banker Realty

