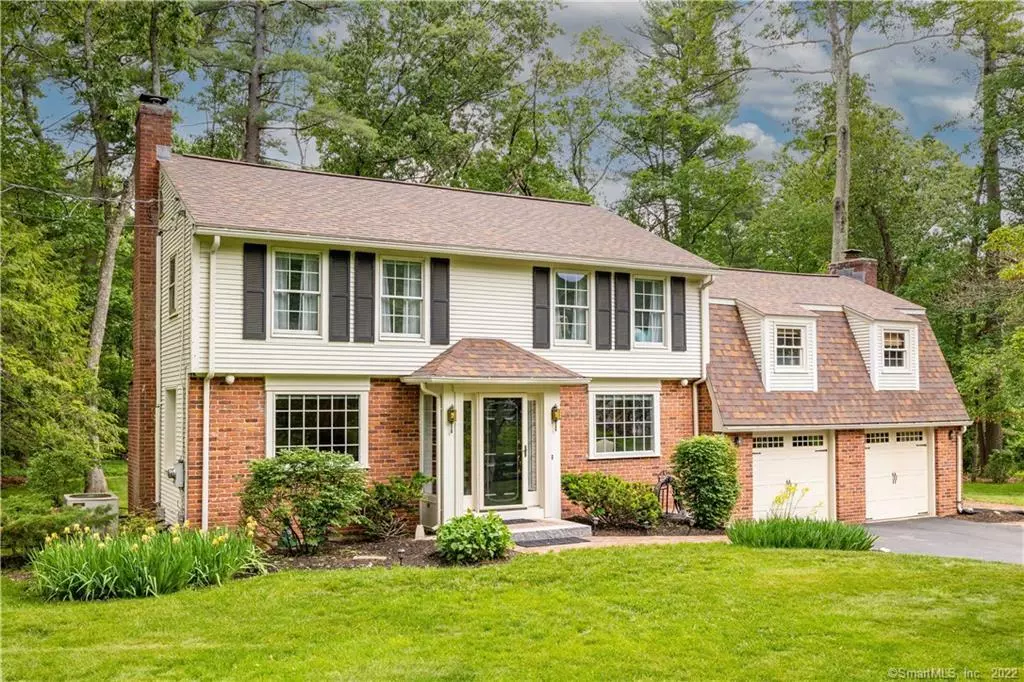$482,500
$440,000
9.7%For more information regarding the value of a property, please contact us for a free consultation.
3 Beds
3 Baths
3,080 SqFt
SOLD DATE : 08/02/2021
Key Details
Sold Price $482,500
Property Type Single Family Home
Listing Status Sold
Purchase Type For Sale
Square Footage 3,080 sqft
Price per Sqft $156
MLS Listing ID 170402922
Sold Date 08/02/21
Style Colonial
Bedrooms 3
Full Baths 2
Half Baths 1
Year Built 1959
Annual Tax Amount $8,758
Lot Size 0.800 Acres
Property Description
MOVE RIGHT INTO THIS CHARMING COLONIAL located on a cul-de-sac street in one of Avon's most sought after neighborhoods. The beautiful emerald green park-like lawn with stone walls, new brick walkway with granite steps, and classic entry welcome you into this warm and inviting home with hardwood floors throughout, freshly painted interior, new roof, new skylights, and new furnace. The front to back living room with fireplace and dining room with built-ins, provide for an easy flow. If you love gatherings where everyone seems to be in the kitchen-this is the home for you! The kitchen with new cooktop w/downdraft, breakfast bar, casual dining/sitting area in front of bay windows, offers seamless entertaining and gorgeous backyard views. French doors lead to the spacious deck with bench seating, beautiful expansive yard with fire pit, shed, and direct private access to the Farmington Valley Greenway for walking, running and biking. The Great Room, off kitchen up a short flight of stairs, is a FAVORITE room to hang out in with its amazing fieldstone fireplace and bar with beverage fridge. The master bedroom suite with Jacuzzi bath and closet w/built-ins plus two additional bedrooms with full bath in hall, complete the upper level. The finished lower level with laundry is perfect for play room, office, gym, etc. Minutes from schools, library, shopping, restaurants, trails and more. This truly is a wonderful home you will want to call HOME! For more info click on the 3-D tour.
Location
State CT
County Hartford
Zoning R40
Rooms
Basement Full, Partially Finished, Garage Access
Interior
Interior Features Cable - Pre-wired
Heating Baseboard
Cooling Central Air
Fireplaces Number 2
Exterior
Exterior Feature Deck, Gutters, Shed, Stone Wall
Parking Features Attached Garage
Garage Spaces 2.0
Waterfront Description Not Applicable
Roof Type Asphalt Shingle
Building
Lot Description Level Lot
Foundation Concrete
Sewer Public Sewer In Street, Septic
Water Private Well
Schools
Elementary Schools Pine Grove
Middle Schools Avon
High Schools Avon
Read Less Info
Want to know what your home might be worth? Contact us for a FREE valuation!

Our team is ready to help you sell your home for the highest possible price ASAP
Bought with Angelo Deluca • William Raveis Real Estate

