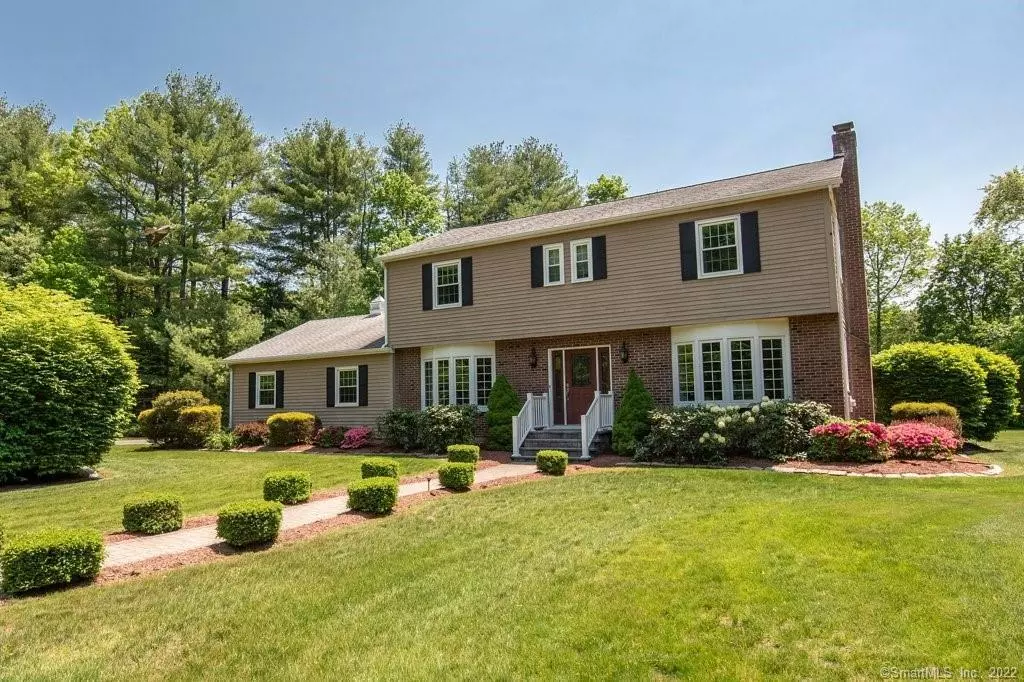$479,900
$479,900
For more information regarding the value of a property, please contact us for a free consultation.
4 Beds
3 Baths
3,326 SqFt
SOLD DATE : 07/30/2021
Key Details
Sold Price $479,900
Property Type Single Family Home
Listing Status Sold
Purchase Type For Sale
Square Footage 3,326 sqft
Price per Sqft $144
MLS Listing ID 170404303
Sold Date 07/30/21
Style Colonial
Bedrooms 4
Full Baths 2
Half Baths 1
Year Built 1983
Annual Tax Amount $9,642
Lot Size 1.050 Acres
Property Description
Gorgeous Colonial at the end of a cul-de-sac on 1.05 flat, lush acres is the perfect home for everyday living and entertaining! Built in 1983 & featuring 4BR, 2.5BA, 2,757 SF (plus 550+ in LL), this home has been meticulously maintained & includes many updates. Upon entering, you will be welcomed by a large Foyer, a bright & airy Living Room w/FP & a pretty Dining Room w/hardwood floors. Moving to the heart of the home, the Sundrenched & spacious tiled Kitchen offers an abundance of cabinet & counter space, Corian counters, Granite island, Recessed Lighting, Sliders to the deck & a cozy breakfast nook overlooks the backyard w/vaulted ceiling and wide board floors. Directly off the Kitchen & the most favored room, the Family Room provides the perfect backdrop for relaxing or bigger gatherings. Full of character, this room features wide board floors, skylights, Fireplace & wet bar. The versatile Main Floor BR easily transforms into a home office. The Mudroom, conveniently off the Garage offers Laundry & a half Bath. On the 2nd floor, the Master Suite has 2 Walkin Closets & updated Full Bath w/dual sinks & granite counters. The other 2BR and updated Hall Bath complete the 2nd floor. Moving outside, the private flat backyard provides ample room for games, get togethers or for the kids to play while the oversized deck offers expanded dining or a quiet spot to relax. Central Air. Public Water. Energy Efficient Solar Panels. Newer Windows, HW Heater, Furnace & Walkway. Move in Ready
Location
State CT
County Hartford
Zoning R40
Rooms
Basement Full, Partially Finished, Heated
Interior
Interior Features Auto Garage Door Opener, Cable - Available
Heating Hot Air
Cooling Central Air
Fireplaces Number 2
Exterior
Exterior Feature Awnings, Deck, Shed
Parking Features Attached Garage
Garage Spaces 2.0
Waterfront Description Not Applicable
Roof Type Asphalt Shingle
Building
Lot Description On Cul-De-Sac, Level Lot
Foundation Concrete
Sewer Septic
Water Public Water Connected, Private Well
Schools
Elementary Schools Pine Grove
High Schools Avon
Read Less Info
Want to know what your home might be worth? Contact us for a FREE valuation!

Our team is ready to help you sell your home for the highest possible price ASAP
Bought with Kristen Mok • Berkshire Hathaway NE Prop.

