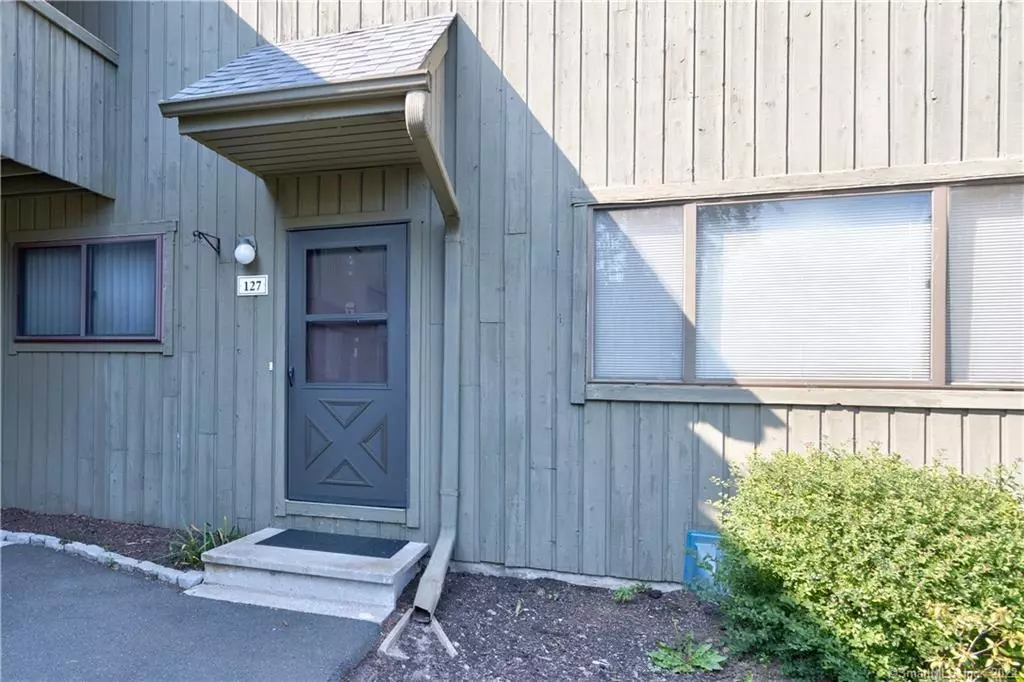$170,000
$159,900
6.3%For more information regarding the value of a property, please contact us for a free consultation.
2 Beds
2 Baths
1,152 SqFt
SOLD DATE : 07/14/2021
Key Details
Sold Price $170,000
Property Type Condo
Sub Type Condominium
Listing Status Sold
Purchase Type For Sale
Square Footage 1,152 sqft
Price per Sqft $147
MLS Listing ID 170392523
Sold Date 07/14/21
Style Townhouse
Bedrooms 2
Full Baths 1
Half Baths 1
HOA Fees $270/mo
Year Built 1974
Annual Tax Amount $3,961
Property Description
Welcome to your new home at 127 Shagbark Dr! This townhouse is in the perfect location right off rt 34 on the Derby/Orange line near Merritt Parkway and conveniently located to plenty of shopping and dining facilities. This 2 bed 1.5 bath townhouse corner unit has undergone professional deep cleaning (2021) and has also had a fresh coat of paint in the kitchen, living room, & main hallway (2021). This home has also added several updates as of 2019 some of which include include a new slider door, deluxe programable thermostat, 5" wide media air cleaner & cabinet, & a new electrical fused safety disconnect box, wiring, conduit & connectors outside. Entering this into the nice open living room with closet storage space, and a ceiling fan. Head down the hall to the spacious eat-in kitchen with tile flooring, granite countertops, and plenty of counter space. Upstairs you'll find two spacious bedrooms with ceiling fans, wall to wall carpeting, and plenty of closet space to suit your needs. Going through the new (2019) slider doors in the kitchen you'll find an outdoor private patio space that leads to a great grassy space between units. The townhouse also allows access to the complex's pool and clubhouse, as well as includes snow removal and maintenance of the grass. As a corner unit, this truly has the feeling of home as it overlooks open green space and the nearby neighborhood. Come see all this wonderful home has to offer today!
Location
State CT
County New Haven
Zoning R-M
Rooms
Basement Full
Interior
Heating Baseboard
Cooling Central Air
Exterior
Exterior Feature Lighting, Patio
Parking Features Paved, Assigned Parking, Off Street Parking
Pool Pool House, In Ground Pool
Waterfront Description Not Applicable
Building
Lot Description Level Lot
Sewer Public Sewer Connected
Water Public Water Connected
Level or Stories 2
Schools
Elementary Schools Bradley
Middle Schools Derby Middle
High Schools Derby
Others
Pets Allowed Yes
Read Less Info
Want to know what your home might be worth? Contact us for a FREE valuation!

Our team is ready to help you sell your home for the highest possible price ASAP
Bought with John C. Tornifoglia • mygoodagent


