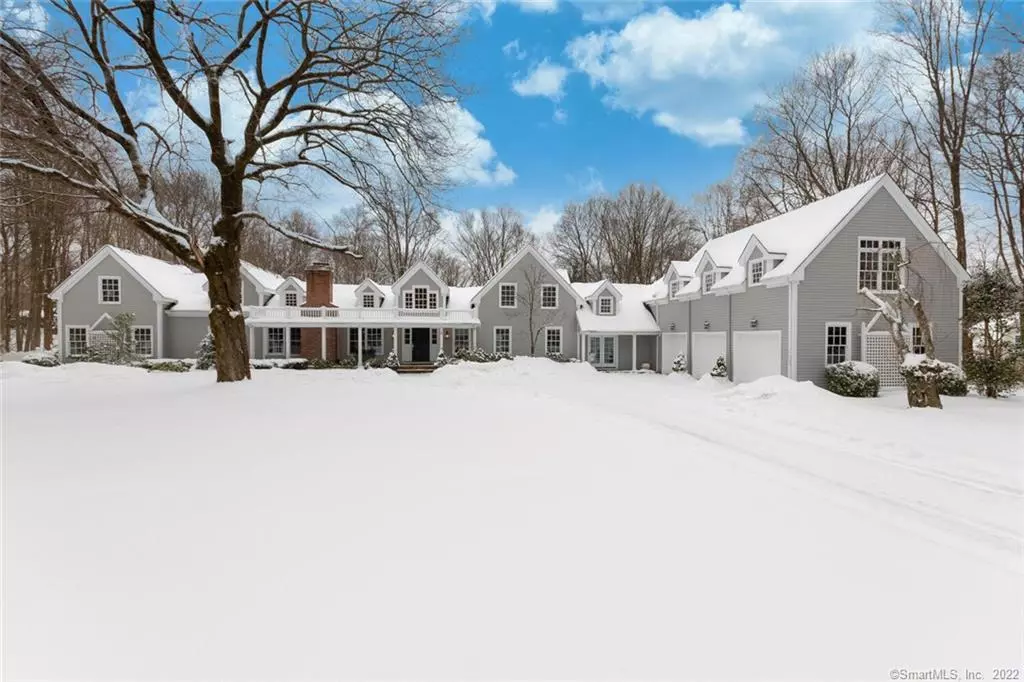$1,705,000
$1,595,000
6.9%For more information regarding the value of a property, please contact us for a free consultation.
5 Beds
6 Baths
4,898 SqFt
SOLD DATE : 05/21/2021
Key Details
Sold Price $1,705,000
Property Type Single Family Home
Listing Status Sold
Purchase Type For Sale
Square Footage 4,898 sqft
Price per Sqft $348
MLS Listing ID 170373789
Sold Date 05/21/21
Style Other
Bedrooms 5
Full Baths 4
Half Baths 2
Year Built 1955
Annual Tax Amount $19,201
Lot Size 2.030 Acres
Property Description
If you are in the market for something truly special, this is a must see. This warm and welcoming home exudes natural light thru its many windows and soaring ceilings. The open concept floor plan is practical yet warm and inviting. Rebuilt in '99 and then further renovated in '09 by current owners, this home features 4800+ sq ft. Upon entering, you immediately enjoy the front to back and side to side views of the house providing a feeling of an open airy concept. The gracious living room features beautiful millwork, stone fireplace, dining area and upper dormers adding light and character. Every chef will enjoy cooking in this kitchen with high-end appliances, custom cabinets and pantry. The sun-filled breakfast room w/wall of windows and built-ins overlook the backyard and in ground pool area. Right out of a magazine! Relax in the cozy family room with built-ins and stone fireplace, the recreation room or large bonus room on the second floor. Lovely first floor master bedroom suite w/ walk-in closets and immaculate full bath. There are 3 more 2nd floor bedrooms plus 5th bedroom located off the bonus room, perfect for guests or possible in-law/au pair suite. You cannot find a better house for entertaining both in and out. The open concept allows your guests to flow with ease. They will enjoy the gorgeous in ground gunite pool with patio decking and beautifully landscaped private backyard. Close to train, highways, Wilton Town Center, schools and everyday life in Wilton!
Location
State CT
County Fairfield
Zoning R-2
Rooms
Basement Partial, Crawl Space, Unfinished, Interior Access, Storage
Interior
Interior Features Auto Garage Door Opener, Open Floor Plan
Heating Hot Water, Zoned
Cooling Central Air, Zoned
Fireplaces Number 2
Exterior
Exterior Feature Gutters, Lighting, Patio, Porch, Stone Wall
Parking Features Attached Garage
Garage Spaces 3.0
Pool In Ground Pool, Heated, Safety Fence, Gunite
Waterfront Description Not Applicable
Roof Type Asphalt Shingle
Building
Lot Description On Cul-De-Sac, Level Lot
Foundation Concrete
Sewer Septic
Water Private Well
Schools
Elementary Schools Miller-Driscoll
Middle Schools Middlebrook
High Schools Wilton
Read Less Info
Want to know what your home might be worth? Contact us for a FREE valuation!

Our team is ready to help you sell your home for the highest possible price ASAP
Bought with Sharon Brameier • Berkshire Hathaway NE Prop.

