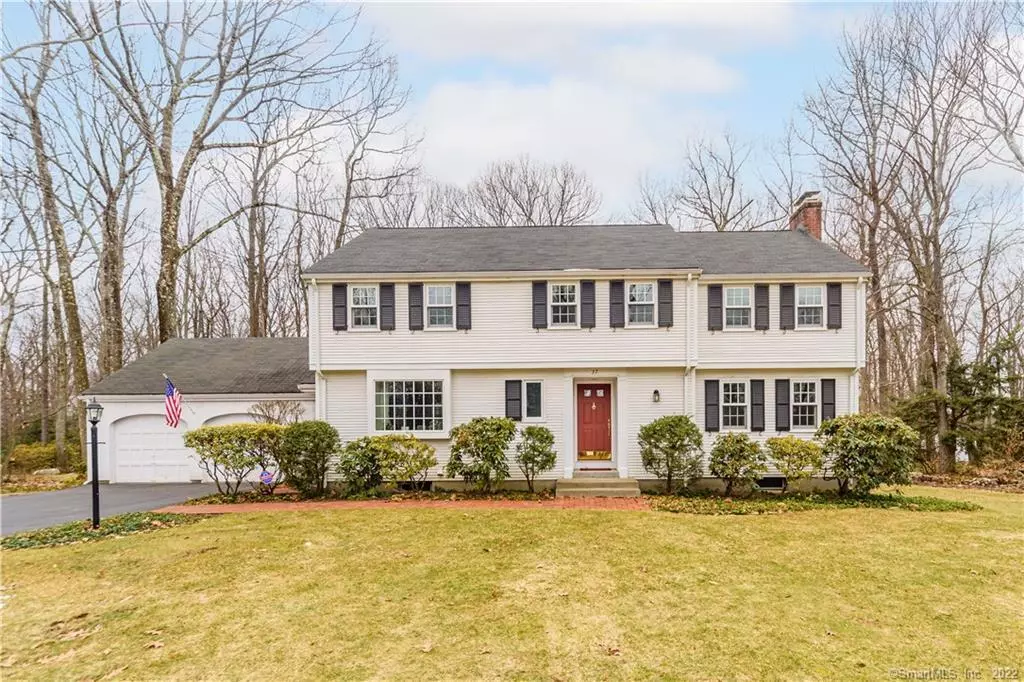$475,000
$475,000
For more information regarding the value of a property, please contact us for a free consultation.
4 Beds
3 Baths
2,979 SqFt
SOLD DATE : 05/14/2021
Key Details
Sold Price $475,000
Property Type Single Family Home
Listing Status Sold
Purchase Type For Sale
Square Footage 2,979 sqft
Price per Sqft $159
MLS Listing ID 170380471
Sold Date 05/14/21
Style Colonial
Bedrooms 4
Full Baths 2
Half Baths 1
Year Built 1965
Annual Tax Amount $8,823
Lot Size 1.140 Acres
Property Description
Heads up! Immaculate, impeccable and traditional 8 room Colonial in the heart of Avon! The pretty foyer with powder room greets your guests. Gorgeous front to back living room with warm, inviting gas fireplace, sparkling hardwood floors and lots of natural light. The white kitchen with spacious breakfast area and an abundance of pantry space opens to the cozy family room with custom open bookcases dividing the space. Off the kitchen is the much loved 3-season porch with updated sliders out to the deck and private level yard, offering stone walls and colorful perennial garden. The elegant formal Dining room completes this level. The second floor has a generous sized Master bedroom with his/her closets and private bath, as well as 3 more spacious bedrooms and a second full bathroom. The walk out lower level has been customized to reflect the inviting warmth of an English country pub! Sit in front of the fire or watch TV in the cozy living room area. With cleverly disguised closet space, and dramatic woodwork, the lower level is a special feature! Hardwood floors up and down, updated Marvin windows, updated exterior doors and slider in 3-season porch and central air conditioning!!. 2nd owner home in great condition!
Location
State CT
County Hartford
Zoning R40
Rooms
Basement Full With Walk-Out, Partially Finished
Interior
Interior Features Auto Garage Door Opener, Security System
Heating Baseboard, Hot Water
Cooling Central Air
Fireplaces Number 2
Exterior
Exterior Feature Porch-Enclosed, Shed
Parking Features Attached Garage
Garage Spaces 2.0
Waterfront Description Not Applicable
Roof Type Asphalt Shingle
Building
Lot Description Lightly Wooded
Foundation Concrete
Sewer Septic
Water Public Water Connected
Schools
Elementary Schools Roaring Brook
Middle Schools Avon
High Schools Avon
Read Less Info
Want to know what your home might be worth? Contact us for a FREE valuation!

Our team is ready to help you sell your home for the highest possible price ASAP
Bought with Gabey Giblin • KW Legacy Partners

