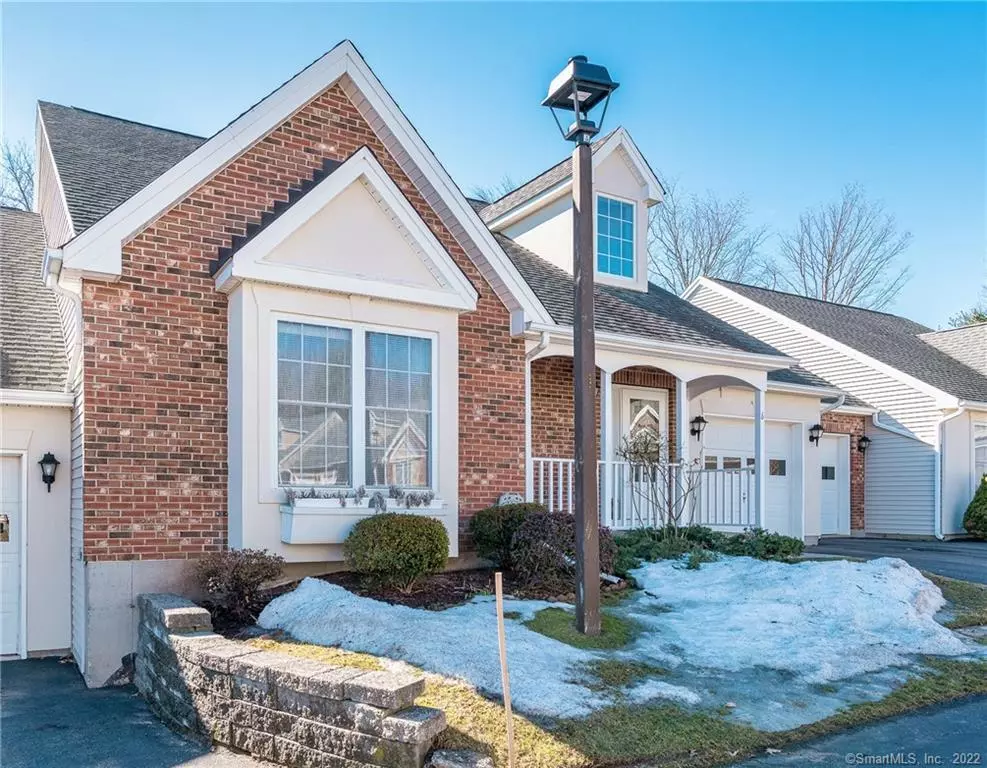$230,000
$239,900
4.1%For more information regarding the value of a property, please contact us for a free consultation.
2 Beds
2 Baths
1,245 SqFt
SOLD DATE : 05/12/2021
Key Details
Sold Price $230,000
Property Type Condo
Sub Type Condominium
Listing Status Sold
Purchase Type For Sale
Square Footage 1,245 sqft
Price per Sqft $184
MLS Listing ID 170379366
Sold Date 05/12/21
Style Ranch
Bedrooms 2
Full Baths 2
HOA Fees $300/mo
Year Built 1997
Annual Tax Amount $4,880
Property Description
Rarely Available Spacious Ranch Style Unit with Cathedral Ceilings and open floor plan at Brimfield Village. Relax on the privacy of the back deck listening to birdsongs overlooking wooded area or savor your favorite beverage lounging on the delightful covered front porch rain or shine. Enjoy the walkable neighborhood in this delightful 55+ Community conveniently located just a few minutes from shopping, dining, medical, banking and more along the Silas Deane Hwy. The master suite includes a full bath, walk-in closet and views of the woods in back. The 2nd bedroom is adjacent to an additional full bathroom with access to the main living area for guests as well. The front to back open living and dining rooms afford the opportunity to fit a variety of furniture options. Come with your decorating sense as most of the cosmetics inside are original to the late 90's, but solid and just professionally cleaned. The light and bright finished area of the Walkout Lower level spans the width of the home and the unfinished area has tons of room for all your extra and off season storage. One dog, one cat or other household pet - or two of any of the same may be kept if they are registered with the Executive Board. Snow removal at the complex includes the driveway up to the door. *Agents: please see private remarks.
Location
State CT
County Hartford
Zoning R-20
Rooms
Basement Full With Walk-Out, Partially Finished
Interior
Interior Features Open Floor Plan
Heating Hot Air
Cooling Central Air
Exterior
Exterior Feature Deck, Gutters, Porch, Sidewalk
Parking Features Attached Garage
Garage Spaces 1.0
Waterfront Description River,Not Applicable
Building
Lot Description On Cul-De-Sac, Lightly Wooded
Sewer Public Sewer Connected
Water Public Water Connected
Level or Stories 1
Schools
Elementary Schools Myrtle H. Stevens
Middle Schools Griswold
High Schools Rocky Hill
Others
Pets Allowed Yes
Read Less Info
Want to know what your home might be worth? Contact us for a FREE valuation!

Our team is ready to help you sell your home for the highest possible price ASAP
Bought with Sharon Nett • Berkshire Hathaway NE Prop.

