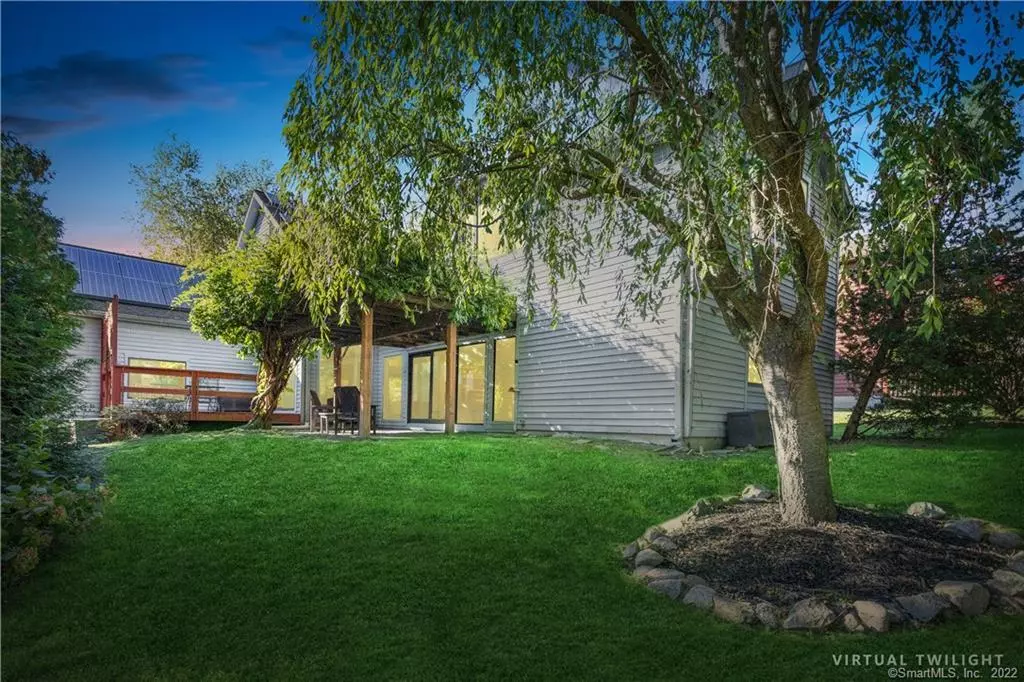$703,000
$659,000
6.7%For more information regarding the value of a property, please contact us for a free consultation.
3 Beds
4 Baths
3,080 SqFt
SOLD DATE : 12/21/2020
Key Details
Sold Price $703,000
Property Type Single Family Home
Listing Status Sold
Purchase Type For Sale
Square Footage 3,080 sqft
Price per Sqft $228
Subdivision Strawberry Patch
MLS Listing ID 170345589
Sold Date 12/21/20
Style Contemporary
Bedrooms 3
Full Baths 3
Half Baths 1
HOA Fees $32/ann
Year Built 1982
Annual Tax Amount $11,544
Lot Size 7,840 Sqft
Property Description
If you've been looking for that spacious house, on a cul-de-sac, and walk to downtown, gyms, houses of worship and close to trains, then WELCOME HOME to 33 Strawberry Patch Ln! Every room is generous in size. The LARGE eat-in kitchen was recently renovated with a double wall oven, pull out drawers and custom cabinets. The spacious dining room is a great place to entertain, as well as the living room with it's wood-burning fireplace and wall-to-wall windows and sliders that open to a patio shaded by a pergola with a wisteria trellis. Head to the family room where you can kick back and read your favorite book or watch your favorite show while looking out the beautiful picture window and see the leaves change and the snow fall. Upstairs are three large en-suite bedrooms (i.e. each have private bathrooms), including the Primary Bedroom with 2 WALK-IN-CLOSETS (one of which is a cedar closet) and a large bathroom with a beautiful footprint to update if you wanted. The second and third bedrooms are large, have multiple closets and many of the other homes on the street with similar floorplans have a 4th BEDROOM. The BASEMENT is over 1,450+ sq. ft. mostly 8' ceiling height and endless possibilities to finish it. Many updates have been done to the house including a NEWER ROOF with SOLAR PANELS, NEWER WINDOWS & SLIDERS, newer kitchen, garage door and most of the house has hardwood floors. Make this one yours!
Location
State CT
County Fairfield
Zoning R75
Rooms
Basement Full With Hatchway, Unfinished, Concrete Floor, Storage
Interior
Heating Hot Air
Cooling Central Air
Fireplaces Number 1
Exterior
Parking Features Attached Garage
Garage Spaces 2.0
Waterfront Description Not Applicable
Roof Type Asphalt Shingle
Building
Lot Description On Cul-De-Sac
Foundation Block
Sewer Public Sewer Connected
Water Public Water Connected
Schools
Elementary Schools Stillmeadow
Middle Schools Cloonan
High Schools Westhill
Read Less Info
Want to know what your home might be worth? Contact us for a FREE valuation!

Our team is ready to help you sell your home for the highest possible price ASAP
Bought with Elizabeth Mattson • Houlihan Lawrence

