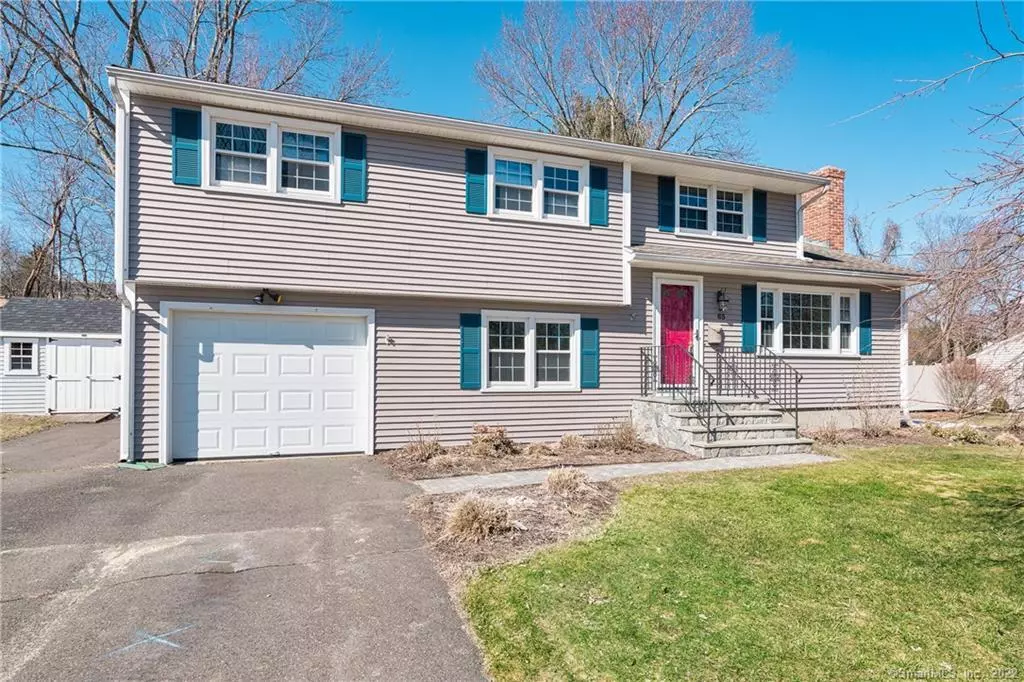$360,000
$355,000
1.4%For more information regarding the value of a property, please contact us for a free consultation.
4 Beds
2 Baths
2,001 SqFt
SOLD DATE : 04/26/2021
Key Details
Sold Price $360,000
Property Type Single Family Home
Listing Status Sold
Purchase Type For Sale
Square Footage 2,001 sqft
Price per Sqft $179
MLS Listing ID 170378312
Sold Date 04/26/21
Style Split Level
Bedrooms 4
Full Baths 1
Half Baths 1
Year Built 1967
Annual Tax Amount $6,259
Lot Size 0.450 Acres
Property Description
Location, Condition and Availablity! Put this one on the top of your list and schedule your tour today. With freshly painted walls and trim and sparkling refinished hardwood floors you can easily move right in and make this your new home. Enter the open space of the living room and dining room where you can comfortably entertain family or guests while enjoying the gas log fireplace and the presence of wonderful natural light. The eat in kitchen offers plenty of newer birch cabinetry, granite surfaces for ample workspace and a 5 burner gas stove to enhance meal prep. Relax in the additional leisure space of the family room just steps from the kitchen. Exit through the French doors to the expansive rear yard ready with patio and retractable awning all waiting for Springtime fun. Head up to the upper level complete with 4 bedrooms all freshly painted, good closet space, sparkling hardwood flooring and generous in size. Conveniently access the over sized garage with a rear storage area from the family room. More storage space is available in the newer Klotter Farms shed. The house is generator ready too. Centrally located in town with easy access to elementary, middle and high schools, Elmridge Park and the conveniences of the Silas Deane, many within walking distance. Proudly call this one HOME.
Location
State CT
County Hartford
Zoning R-20
Rooms
Basement Partial With Hatchway, Sump Pump
Interior
Interior Features Auto Garage Door Opener, Cable - Available
Heating Baseboard
Cooling Attic Fan
Fireplaces Number 1
Exterior
Exterior Feature Awnings, French Doors, Gutters, Patio, Shed
Parking Features Attached Garage
Garage Spaces 1.0
Waterfront Description Not Applicable
Roof Type Asphalt Shingle
Building
Lot Description In Subdivision
Foundation Concrete
Sewer Public Sewer Connected
Water Public Water Connected
Schools
Elementary Schools Myrtle H. Stevens
High Schools Rocky Hill
Read Less Info
Want to know what your home might be worth? Contact us for a FREE valuation!

Our team is ready to help you sell your home for the highest possible price ASAP
Bought with Alana Wall-Galvin • Suburban Homes & Condos

