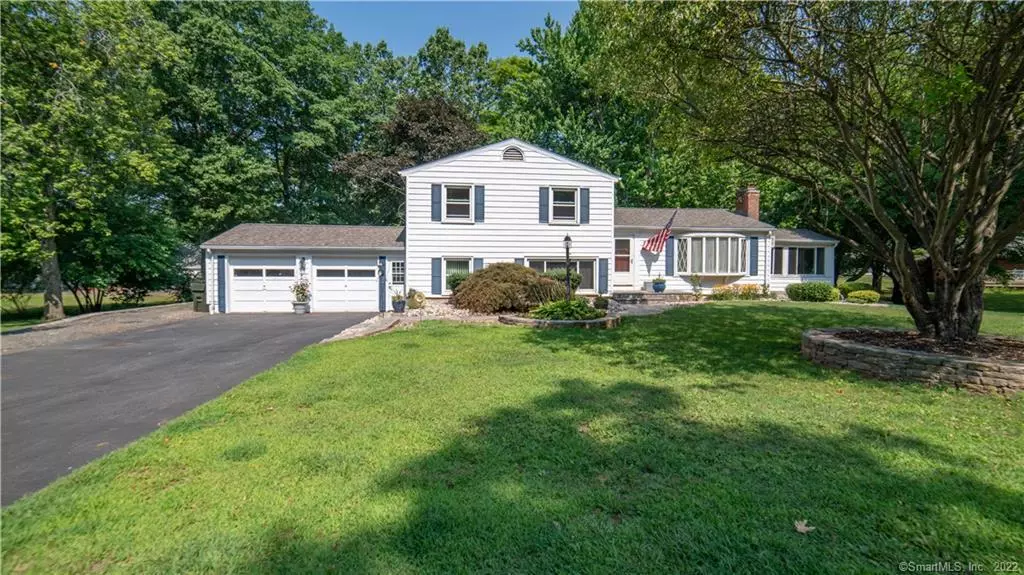$300,000
$299,999
For more information regarding the value of a property, please contact us for a free consultation.
3 Beds
2 Baths
1,778 SqFt
SOLD DATE : 04/21/2021
Key Details
Sold Price $300,000
Property Type Single Family Home
Listing Status Sold
Purchase Type For Sale
Square Footage 1,778 sqft
Price per Sqft $168
MLS Listing ID 170363787
Sold Date 04/21/21
Style Split Level
Bedrooms 3
Full Baths 2
Year Built 1956
Annual Tax Amount $6,070
Lot Size 0.550 Acres
Property Description
This split level is located in a very private/quiet neighborhood. This home has had a facelift along with some added NEW big ticket items! Brand new furnace, roof and bathroom! A few highpoints are an open concept from the time you walk in the door and work your way around the first floor, notice HARDWOOD floors. The kitchen has been tailored made to a cook's dream along with a ton of cabinets complete with hidden charging stations to keep the counters neat and clear. To go along with the eat-in area off the kitchen there is a vaulted four season sunroom with a ton of natural light! The most impressive feature on the main floor is the RICE COAL insert in the fireplace located in the living room which heats the whole down stairs. Talk about a HUGE savings on your heating bill ASK agent for more details! The second floor offers a brand new bathroom with new buyers in mind, right next to the enormous master bedroom. If this master bedroom is to big and you need an extra room you can always put the wall back up to make a third bedroom upstairs. The lower level has many options for you but currently has a bedroom across from a full bathroom. LARGE two car garage! Not sure where to begin with this super large deck that also has a working awning and built in gazebo for your grilling area! New shed with two entrances, one door is to the garden, other is a Dutch-door which leads to an open covered section for some outside storage with endless possibilities for the owners with toys!
Location
State CT
County Hartford
Zoning R-15
Rooms
Basement Full With Walk-Out, Partially Finished
Interior
Interior Features Cable - Pre-wired, Central Vacuum
Heating Baseboard, Wood/Coal Stove
Cooling Attic Fan, Ceiling Fans, Wall Unit
Fireplaces Number 1
Exterior
Exterior Feature Awnings, Deck, Garden Area, Gutters, Shed, Stone Wall
Parking Features Attached Garage
Garage Spaces 2.0
Waterfront Description Not Applicable
Roof Type Asphalt Shingle
Building
Lot Description Corner Lot, Level Lot, Lightly Wooded
Foundation Concrete
Sewer Public Sewer In Street, Septic
Water Public Water Connected
Schools
Elementary Schools Per Board Of Ed
Middle Schools Per Board Of Ed
High Schools Per Board Of Ed
Read Less Info
Want to know what your home might be worth? Contact us for a FREE valuation!

Our team is ready to help you sell your home for the highest possible price ASAP
Bought with Michael Scalise • KW Legacy Partners

