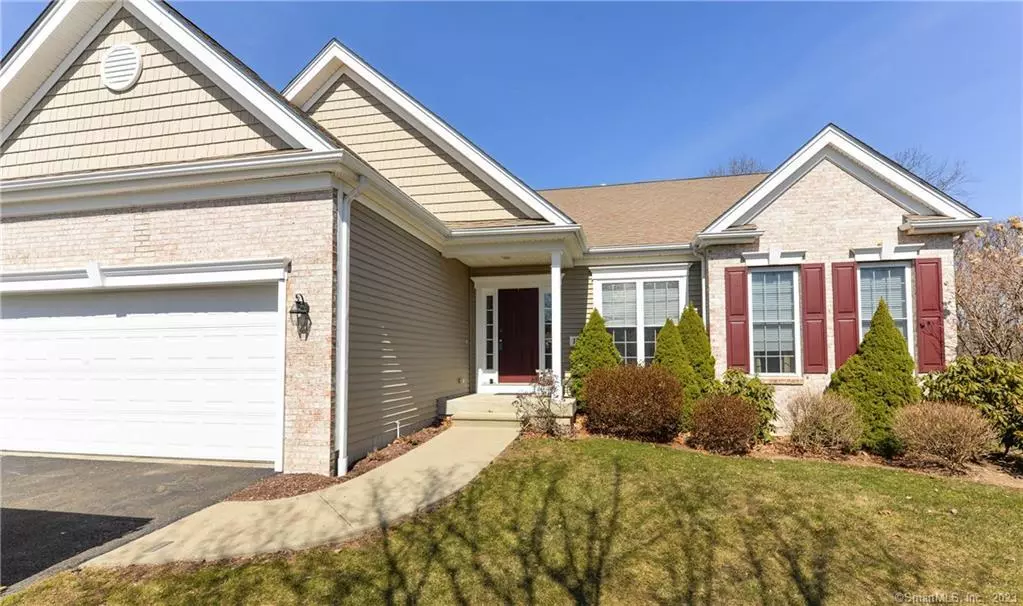$470,000
$479,900
2.1%For more information regarding the value of a property, please contact us for a free consultation.
2 Beds
2 Baths
2,608 SqFt
SOLD DATE : 04/19/2021
Key Details
Sold Price $470,000
Property Type Condo
Sub Type Condominium
Listing Status Sold
Purchase Type For Sale
Square Footage 2,608 sqft
Price per Sqft $180
MLS Listing ID 170383330
Sold Date 04/19/21
Style Ranch
Bedrooms 2
Full Baths 2
HOA Fees $335/mo
Year Built 2005
Annual Tax Amount $5,743
Property Description
Gorgeous home at 55+ Oxford Greens from DelWebb! Detached ranch style home on a quiet cul-de-sac in easy walking distance to the gorgeous Clubhouse and award winning golf course. This "Adler" model features lots of upgrades including brick facade, finished basement and luxurious finishes. The welcoming foyer is flanked by columns and built-in bookshelves making for a grand entry into the home. The formal dining area offers plenty of space for a large table and banquet and includes a crown molding and chair rail. The Great Room is centered on a gas fireplace and includes sliders to the covered rear deck. The kitchen is stunning with wood cabinets, granite counters and stainless steel appliances. There is plenty of work space and storage here and the eat-in area is flanked with glass on three sides offering great views of the private backyard. The first floor master suite includes a tray ceiling, walk-in closet and full bath with shower and jacuzzi tub. Near the foyer is a sunny office with a large double window. The second bedroom is currently used as a den and adjacent to another full bath with shower/tub combo. Over 600 sq/ft of finished space awaits in the basement which is set up as a fabulous entertainment space with a bar, poll and card tables as well lounge area with tv. Lots of unfinished storage area remains including a pre-plumbed area for another potential bathroom. The back deck is partially covered and steps down to a sunny patio. Fantastic opportunity!
Location
State CT
County New Haven
Zoning residential
Rooms
Basement Full With Hatchway, Partially Finished
Interior
Interior Features Cable - Available, Open Floor Plan
Heating Hot Air
Cooling Central Air
Fireplaces Number 1
Exterior
Exterior Feature Covered Deck, Patio, Sidewalk, Underground Utilities
Parking Features Attached Garage
Garage Spaces 2.0
Waterfront Description Not Applicable
Building
Lot Description On Cul-De-Sac, Level Lot, Lightly Wooded
Sewer Public Sewer Connected
Water Public Water Connected
Level or Stories 1
Schools
Elementary Schools Per Board Of Ed
High Schools Oxford
Others
Pets Allowed Yes
Read Less Info
Want to know what your home might be worth? Contact us for a FREE valuation!

Our team is ready to help you sell your home for the highest possible price ASAP
Bought with Justin Bette • Joseph Bette REALTORS Inc

